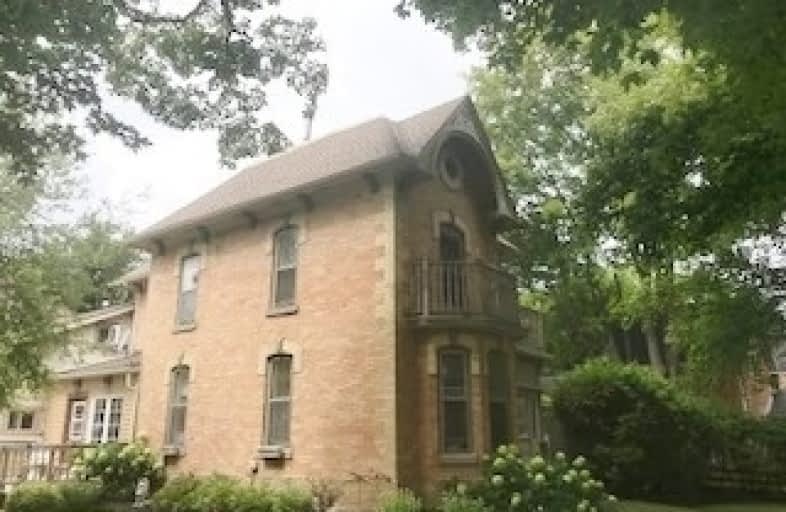
Laurelwoods Elementary School
Elementary: Public
14.77 km
Primrose Elementary School
Elementary: Public
5.43 km
Hyland Heights Elementary School
Elementary: Public
0.31 km
Mono-Amaranth Public School
Elementary: Public
17.25 km
Centennial Hylands Elementary School
Elementary: Public
0.78 km
Glenbrook Elementary School
Elementary: Public
0.57 km
Alliston Campus
Secondary: Public
27.82 km
Dufferin Centre for Continuing Education
Secondary: Public
19.49 km
Erin District High School
Secondary: Public
35.57 km
Centre Dufferin District High School
Secondary: Public
0.18 km
Westside Secondary School
Secondary: Public
20.70 km
Orangeville District Secondary School
Secondary: Public
19.56 km








