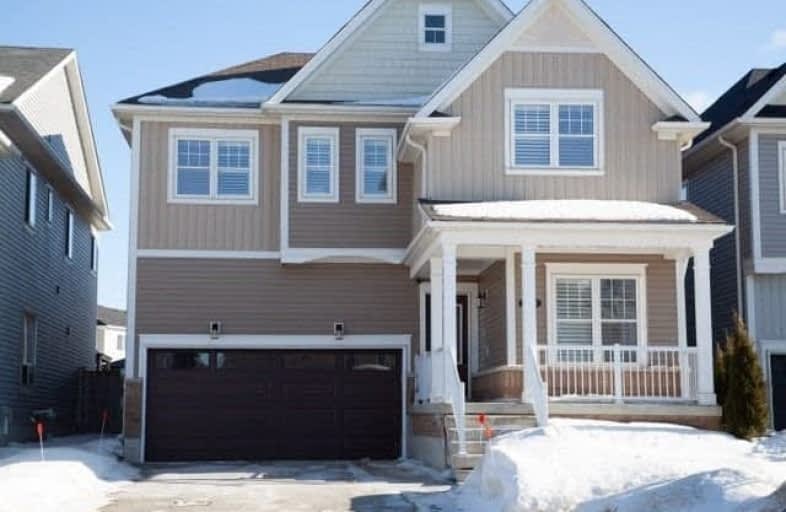Sold on Mar 09, 2021
Note: Property is not currently for sale or for rent.

-
Type: Detached
-
Style: 2-Storey
-
Size: 2500 sqft
-
Lot Size: 40.03 x 109.91 Feet
-
Age: 6-15 years
-
Taxes: $5,130 per year
-
Added: Mar 09, 2021 (1 second on market)
-
Updated:
-
Last Checked: 2 months ago
-
MLS®#: X5143554
-
Listed By: Search realty corp., brokerage
Spectacular 2750Sq.Ft Home Consisting Of 4 Bdrms,4 Baths,2 Car Garage W/Access To House In One Of The Most Upcoming Sought After Areas In Ontario. This Home Is Filled With New Upgrades (See Feature Sheet) As Well As Extra Room (Den) Which Is Ideal For A Work At Home Office Or Children's Play Area. The Kitchen Features A Butler's Pantry, Great For A Coffee Bar As Well As A Walk Out To A Fenced Back Yard. The Main Great Room Features A 2 Storey Stone Fp.
Extras
This Home Is Filled With Upgrades Including A Master Suite With W/In Closet & 5Pc Ensuite, Plus Bdrms 2&3 Share A J&J Bath, While Bdrm 4W/4Pc Ensuite, Professional Appliances Upgraded In 2019 Plus Granite Counters/Sink Are A Chefs Delight.
Property Details
Facts for 506 Wansbrough Way South, Shelburne
Status
Last Status: Sold
Sold Date: Mar 09, 2021
Closed Date: Jun 08, 2021
Expiry Date: May 21, 2021
Sold Price: $935,000
Unavailable Date: Mar 09, 2021
Input Date: Mar 09, 2021
Prior LSC: Listing with no contract changes
Property
Status: Sale
Property Type: Detached
Style: 2-Storey
Size (sq ft): 2500
Age: 6-15
Area: Shelburne
Community: Shelburne
Availability Date: 60 Days
Inside
Bedrooms: 4
Bathrooms: 4
Kitchens: 1
Rooms: 12
Den/Family Room: Yes
Air Conditioning: Central Air
Fireplace: Yes
Washrooms: 4
Utilities
Electricity: Yes
Gas: Yes
Cable: Yes
Telephone: Yes
Building
Basement: Full
Heat Type: Forced Air
Heat Source: Gas
Exterior: Alum Siding
Exterior: Brick
Water Supply: Municipal
Special Designation: Unknown
Parking
Driveway: Private
Garage Spaces: 2
Garage Type: Built-In
Covered Parking Spaces: 2
Total Parking Spaces: 4
Fees
Tax Year: 2020
Tax Legal Description: Lot 18, Plan 7N49 Town Of Shelburne
Taxes: $5,130
Land
Cross Street: Wansbrough & County
Municipality District: Shelburne
Fronting On: South
Pool: None
Sewer: Sewers
Lot Depth: 109.91 Feet
Lot Frontage: 40.03 Feet
Acres: < .50
Rooms
Room details for 506 Wansbrough Way South, Shelburne
| Type | Dimensions | Description |
|---|---|---|
| Kitchen Main | 10.99 x 10.00 | Ceramic Floor, Breakfast Bar, Stainless Steel Appl |
| Breakfast Main | 10.00 x 14.01 | Ceramic Floor, W/O To Yard |
| Great Rm Main | 14.01 x 16.01 | Hardwood Floor, Gas Fireplace, Cathedral Ceiling |
| Dining Main | 14.66 x 12.99 | Hardwood Floor, Pot Lights, Crown Moulding |
| Den Main | 10.50 x 8.99 | Hardwood Floor |
| Master Upper | 14.99 x 14.01 | Broadloom, W/I Closet, 5 Pc Ensuite |
| 2nd Br Upper | 10.99 x 12.00 | Broadloom, Semi Ensuite, Closet |
| 3rd Br Upper | 13.48 x 12.99 | Broadloom, Semi Ensuite, Closet |
| 4th Br Upper | 12.00 x 14.01 | Broadloom, 4 Pc Ensuite, Closet |
| Study Upper | 12.66 x 6.00 | Broadloom |
| XXXXXXXX | XXX XX, XXXX |
XXXX XXX XXXX |
$XXX,XXX |
| XXX XX, XXXX |
XXXXXX XXX XXXX |
$XXX,XXX |
| XXXXXXXX XXXX | XXX XX, XXXX | $935,000 XXX XXXX |
| XXXXXXXX XXXXXX | XXX XX, XXXX | $889,900 XXX XXXX |

École élémentaire publique L'Héritage
Elementary: PublicChar-Lan Intermediate School
Elementary: PublicSt Peter's School
Elementary: CatholicHoly Trinity Catholic Elementary School
Elementary: CatholicÉcole élémentaire catholique de l'Ange-Gardien
Elementary: CatholicWilliamstown Public School
Elementary: PublicÉcole secondaire publique L'Héritage
Secondary: PublicCharlottenburgh and Lancaster District High School
Secondary: PublicSt Lawrence Secondary School
Secondary: PublicÉcole secondaire catholique La Citadelle
Secondary: CatholicHoly Trinity Catholic Secondary School
Secondary: CatholicCornwall Collegiate and Vocational School
Secondary: Public

