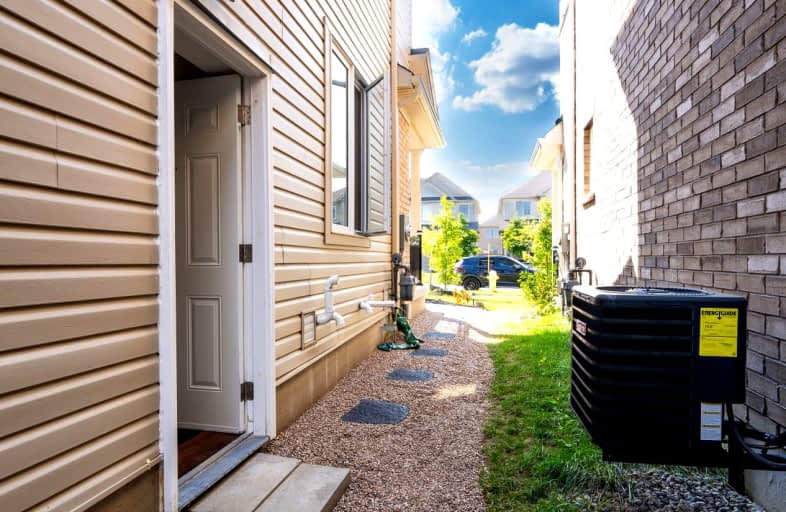
Laurelwoods Elementary School
Elementary: PublicPrimrose Elementary School
Elementary: PublicHyland Heights Elementary School
Elementary: PublicMono-Amaranth Public School
Elementary: PublicCentennial Hylands Elementary School
Elementary: PublicGlenbrook Elementary School
Elementary: PublicAlliston Campus
Secondary: PublicDufferin Centre for Continuing Education
Secondary: PublicErin District High School
Secondary: PublicCentre Dufferin District High School
Secondary: PublicWestside Secondary School
Secondary: PublicOrangeville District Secondary School
Secondary: Public-
Fiddle Park
Shelburne ON 1.07km -
Walter's Creek Park
Cedar Street and Susan Street, Shelburne ON 1.36km -
Greenwood Park
Shelburne ON 1.36km
-
TD Bank Financial Group
100 Main St E, Shelburne ON L9V 3K5 0.48km -
TD Canada Trust Branch and ATM
100 Main St E, Shelburne ON L9V 3K5 0.48km -
TD Canada Trust ATM
100 Main St E, Shelburne ON L9V 3K5 0.49km


