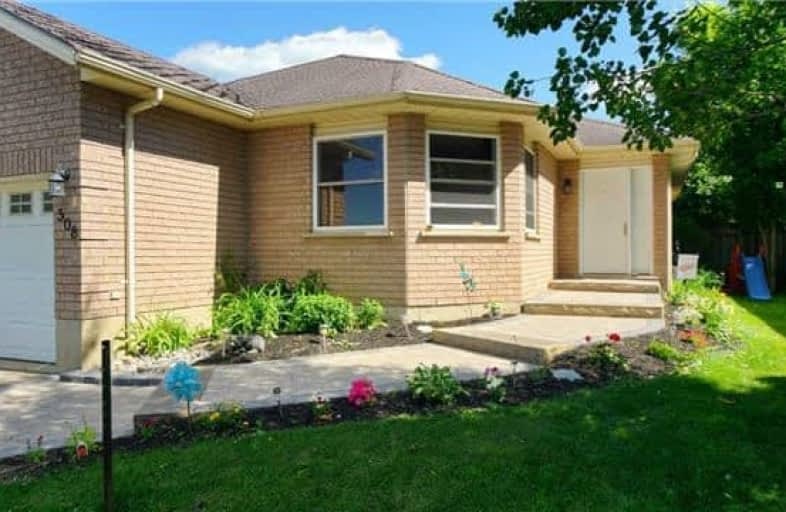Sold on Sep 20, 2018
Note: Property is not currently for sale or for rent.

-
Type: Detached
-
Style: Bungalow
-
Lot Size: 49.71 x 134.58 Feet
-
Age: No Data
-
Taxes: $4,127 per year
-
Days on Site: 97 Days
-
Added: Sep 07, 2019 (3 months on market)
-
Updated:
-
Last Checked: 2 months ago
-
MLS®#: X4162931
-
Listed By: Royal lepage rcr realty, brokerage
This Sprawling Bungalow Has A Huge Country Style, Eat-In Kitchen With A Gorgeous Walk-Out To Deck Overlooking Fully-Fenced And Private Backyard. Separate Dining Room Currently Used As Office/Treatment Room, Nice-Sized Living Room And 3 Good-Sized Bedrooms Including Master Suite With Walk-Thru Closet And 4 Pce Ensuite With Jet Tub. Lower Level Has 2 Other Bedrooms, Large Rec Room With Fireplace, And Separate Exercise Room.
Extras
Upgrades Include Furnace (2016), Mostly Newer Windows, Driveway Re-Paved (2016), New Walkway With Limestone Steps $10,000 (2017). Newly Painted, New Flooring. Nb: Dining Room (Now Office) Entry To Kitchen Can Be Easily Opened Up.
Property Details
Facts for 508 Fiddle Park Lane, Shelburne
Status
Days on Market: 97
Last Status: Sold
Sold Date: Sep 20, 2018
Closed Date: Oct 24, 2018
Expiry Date: Sep 30, 2018
Sold Price: $487,000
Unavailable Date: Sep 20, 2018
Input Date: Jun 15, 2018
Property
Status: Sale
Property Type: Detached
Style: Bungalow
Area: Shelburne
Community: Shelburne
Availability Date: Flexible
Inside
Bedrooms: 4
Bedrooms Plus: 2
Bathrooms: 3
Kitchens: 1
Rooms: 6
Den/Family Room: No
Air Conditioning: Central Air
Fireplace: Yes
Washrooms: 3
Utilities
Electricity: Yes
Gas: Yes
Cable: Available
Telephone: Available
Building
Basement: Finished
Basement 2: Full
Heat Type: Forced Air
Heat Source: Gas
Exterior: Brick
Water Supply: Municipal
Special Designation: Unknown
Parking
Driveway: Pvt Double
Garage Spaces: 2
Garage Type: Attached
Covered Parking Spaces: 4
Total Parking Spaces: 4
Fees
Tax Year: 2017
Tax Legal Description: Pt Blk 79 Plan 322, Pt 2, 7R4346; Shelburne
Taxes: $4,127
Highlights
Feature: Rec Centre
Feature: School
Land
Cross Street: Fiddle Park/Greenwoo
Municipality District: Shelburne
Fronting On: South
Pool: None
Sewer: Sewers
Lot Depth: 134.58 Feet
Lot Frontage: 49.71 Feet
Lot Irregularities: Fully Fenced And Priv
Additional Media
- Virtual Tour: https://fusion.realtourvision.com/idx/465555
Rooms
Room details for 508 Fiddle Park Lane, Shelburne
| Type | Dimensions | Description |
|---|---|---|
| Kitchen Main | 3.40 x 7.00 | Eat-In Kitchen, Irregular Rm, W/O To Deck |
| Dining Main | 3.30 x 3.50 | Laminate, Combined W/Office |
| Living Main | 3.60 x 4.65 | Laminate, Open Concept, O/Looks Frontyard |
| Master Main | 3.35 x 3.80 | Laminate, 4 Pc Ensuite, W/I Closet |
| 2nd Br Main | 2.85 x 3.15 | Laminate, Double Closet |
| 3rd Br Main | 2.85 x 3.15 | Laminate, Double Closet |
| Rec Lower | 4.65 x 7.60 | Laminate, Gas Fireplace, Irregular Rm |
| 4th Br Lower | 3.35 x 3.50 | Broadloom, Double Closet |
| 5th Br Lower | 2.95 x 3.50 | Broadloom, Double Closet |
| Exercise Lower | 3.25 x 4.55 | Laminate |
| XXXXXXXX | XXX XX, XXXX |
XXXX XXX XXXX |
$XXX,XXX |
| XXX XX, XXXX |
XXXXXX XXX XXXX |
$XXX,XXX |
| XXXXXXXX XXXX | XXX XX, XXXX | $487,000 XXX XXXX |
| XXXXXXXX XXXXXX | XXX XX, XXXX | $499,900 XXX XXXX |

Laurelwoods Elementary School
Elementary: PublicPrimrose Elementary School
Elementary: PublicHyland Heights Elementary School
Elementary: PublicMono-Amaranth Public School
Elementary: PublicCentennial Hylands Elementary School
Elementary: PublicGlenbrook Elementary School
Elementary: PublicAlliston Campus
Secondary: PublicDufferin Centre for Continuing Education
Secondary: PublicErin District High School
Secondary: PublicCentre Dufferin District High School
Secondary: PublicWestside Secondary School
Secondary: PublicOrangeville District Secondary School
Secondary: Public

