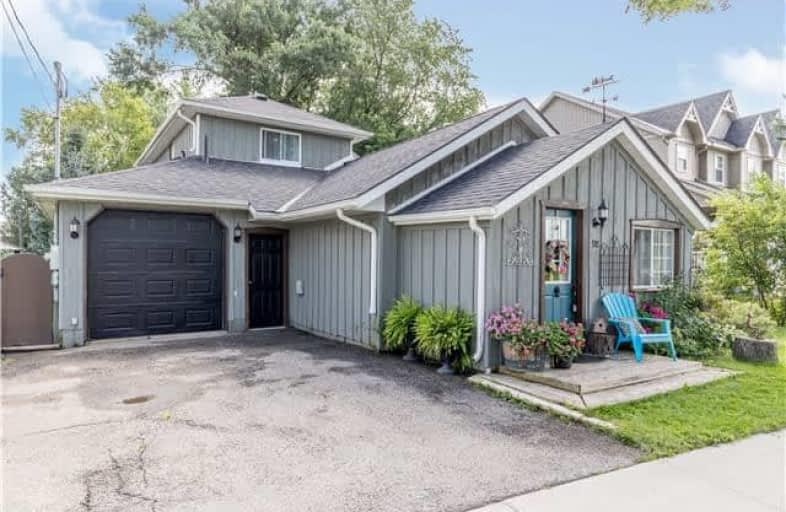Sold on Oct 02, 2018
Note: Property is not currently for sale or for rent.

-
Type: Detached
-
Style: 2-Storey
-
Lot Size: 52.14 x 148.5 Feet
-
Age: No Data
-
Taxes: $2,800 per year
-
Days on Site: 36 Days
-
Added: Sep 07, 2019 (1 month on market)
-
Updated:
-
Last Checked: 2 months ago
-
MLS®#: X4229460
-
Listed By: Re/max real estate centre inc., brokerage
Welcome Home! This Beautiful Property Located In The Heart Of Shelburne Is Filled With Character! Featuring Hardwood Floors, Open Concept Main Floor Living With Cathedral Ceilings And Multiple Walkouts To A Quiet Mature Yard Perfect For Entertaining Or Relaxing. Enjoy Mornings And Take In Nature With Master Bedroom W/O To Deck! This Property Will Not Disappoint! Fully Fenced Yard, Wood Burning Stove And Pot Lights Throughout. True Pride Of Ownership Shown.
Extras
Includes S/S Fridge, S/S Stove, Clothes Washer, Clothes Dryer, & 2 Sheds. Insulated Garage With Heater. Roof Approx 2 Yrs Old. Furnace Approx 5 Yrs Old. Victoria Street Is A Posted No Truck Route. **Check Out The Virtual Tour**
Property Details
Facts for 511 Victoria Street, Shelburne
Status
Days on Market: 36
Last Status: Sold
Sold Date: Oct 02, 2018
Closed Date: Oct 26, 2018
Expiry Date: Nov 27, 2018
Sold Price: $481,500
Unavailable Date: Oct 02, 2018
Input Date: Aug 27, 2018
Property
Status: Sale
Property Type: Detached
Style: 2-Storey
Area: Shelburne
Community: Shelburne
Availability Date: 60/90
Inside
Bedrooms: 4
Bathrooms: 2
Kitchens: 1
Rooms: 8
Den/Family Room: Yes
Air Conditioning: None
Fireplace: Yes
Washrooms: 2
Building
Basement: Crawl Space
Heat Type: Forced Air
Heat Source: Gas
Exterior: Board/Batten
Water Supply: Municipal
Special Designation: Unknown
Other Structures: Garden Shed
Parking
Driveway: Private
Garage Spaces: 1
Garage Type: Attached
Covered Parking Spaces: 2
Total Parking Spaces: 3
Fees
Tax Year: 2018
Tax Legal Description: Lt 2, Blk 22, Pl 8A ; Shelburne
Taxes: $2,800
Highlights
Feature: Clear View
Feature: Fenced Yard
Feature: Treed
Land
Cross Street: Highway 89/Victoria
Municipality District: Shelburne
Fronting On: East
Pool: None
Sewer: Sewers
Lot Depth: 148.5 Feet
Lot Frontage: 52.14 Feet
Additional Media
- Virtual Tour: http://wylieford.homelistingtours.com/listing2/511-victoria-street
Rooms
Room details for 511 Victoria Street, Shelburne
| Type | Dimensions | Description |
|---|---|---|
| Kitchen Main | 2.60 x 5.40 | Hardwood Floor, Eat-In Kitchen, Stainless Steel Appl |
| Dining Main | 2.70 x 5.80 | Hardwood Floor, W/O To Yard |
| Living Main | 5.10 x 5.80 | Broadloom, Cathedral Ceiling, Pot Lights |
| Family Main | 4.00 x 4.20 | Hardwood Floor, W/O To Deck, Fireplace |
| 2nd Br Main | 2.70 x 4.05 | Broadloom, Large Window |
| 3rd Br Main | 2.70 x 4.00 | Broadloom, Large Window |
| Master 2nd | 4.00 x 4.05 | Broadloom, W/O To Deck, Large Window |
| 4th Br 2nd | 2.80 x 4.20 | Broadloom, Large Window |
| Laundry 2nd | 2.13 x 4.06 |
| XXXXXXXX | XXX XX, XXXX |
XXXX XXX XXXX |
$XXX,XXX |
| XXX XX, XXXX |
XXXXXX XXX XXXX |
$XXX,XXX |
| XXXXXXXX XXXX | XXX XX, XXXX | $481,500 XXX XXXX |
| XXXXXXXX XXXXXX | XXX XX, XXXX | $489,900 XXX XXXX |

Laurelwoods Elementary School
Elementary: PublicPrimrose Elementary School
Elementary: PublicHyland Heights Elementary School
Elementary: PublicMono-Amaranth Public School
Elementary: PublicCentennial Hylands Elementary School
Elementary: PublicGlenbrook Elementary School
Elementary: PublicAlliston Campus
Secondary: PublicDufferin Centre for Continuing Education
Secondary: PublicErin District High School
Secondary: PublicCentre Dufferin District High School
Secondary: PublicWestside Secondary School
Secondary: PublicOrangeville District Secondary School
Secondary: Public

