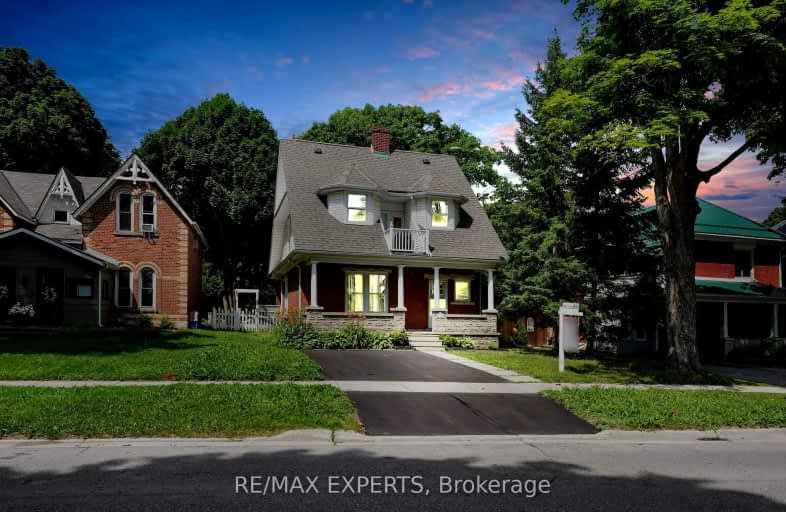Very Walkable
- Most errands can be accomplished on foot.
73
/100
Bikeable
- Some errands can be accomplished on bike.
55
/100

Laurelwoods Elementary School
Elementary: Public
14.80 km
Primrose Elementary School
Elementary: Public
5.43 km
Hyland Heights Elementary School
Elementary: Public
0.32 km
Mono-Amaranth Public School
Elementary: Public
17.28 km
Centennial Hylands Elementary School
Elementary: Public
0.81 km
Glenbrook Elementary School
Elementary: Public
0.54 km
Alliston Campus
Secondary: Public
27.82 km
Dufferin Centre for Continuing Education
Secondary: Public
19.53 km
Erin District High School
Secondary: Public
35.60 km
Centre Dufferin District High School
Secondary: Public
0.19 km
Westside Secondary School
Secondary: Public
20.74 km
Orangeville District Secondary School
Secondary: Public
19.60 km
-
Walter's Creek Park
Cedar Street and Susan Street, Shelburne ON 0.52km -
Greenwood Park
Shelburne ON 0.67km -
Community Park - Horning's Mills
Horning's Mills ON 8.85km
-
CIBC
226 1st Ave, Shelburne ON L0N 1S0 0.41km -
Shelburne Credit Union
133 Owen Sound St, Shelburne ON L9V 3L1 0.51km -
TD Bank Financial Group
100 Main St E, Shelburne ON L9V 3K5 0.53km





