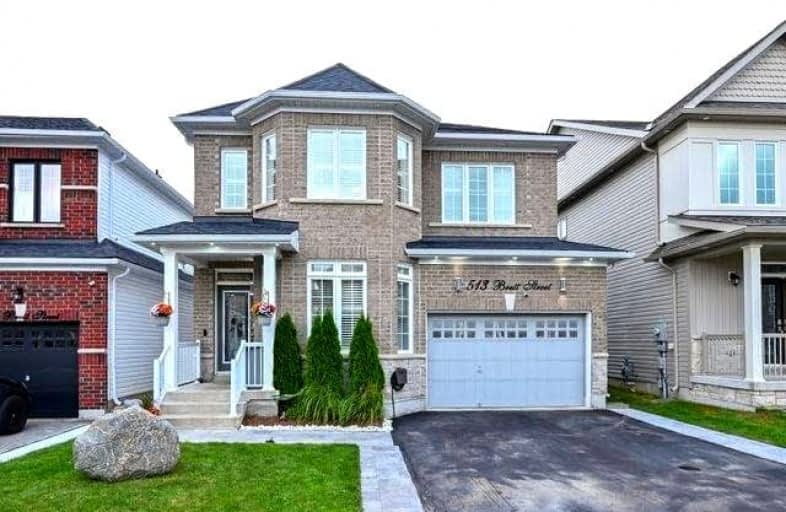
Laurelwoods Elementary School
Elementary: Public
15.52 km
Primrose Elementary School
Elementary: Public
5.87 km
Hyland Heights Elementary School
Elementary: Public
0.94 km
Mono-Amaranth Public School
Elementary: Public
18.26 km
Centennial Hylands Elementary School
Elementary: Public
1.79 km
Glenbrook Elementary School
Elementary: Public
0.98 km
Alliston Campus
Secondary: Public
28.22 km
Dufferin Centre for Continuing Education
Secondary: Public
20.48 km
Erin District High School
Secondary: Public
36.52 km
Centre Dufferin District High School
Secondary: Public
0.99 km
Westside Secondary School
Secondary: Public
21.67 km
Orangeville District Secondary School
Secondary: Public
20.56 km














