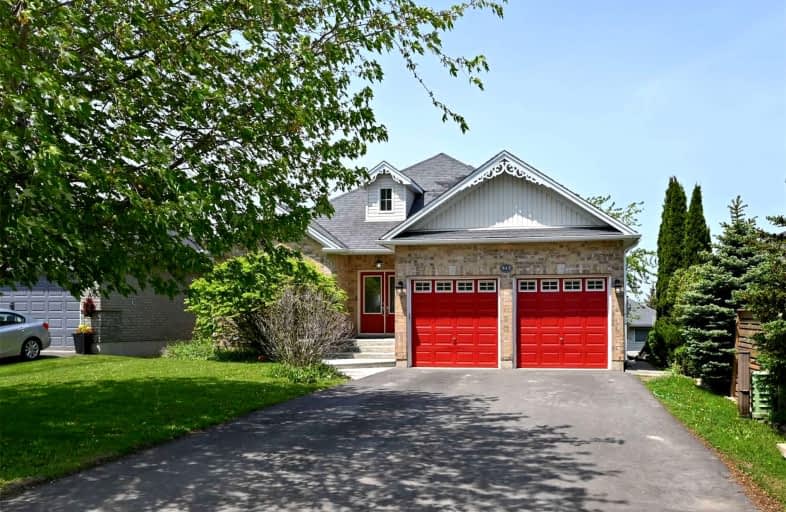
Laurelwoods Elementary School
Elementary: Public
15.37 km
Primrose Elementary School
Elementary: Public
4.91 km
Hyland Heights Elementary School
Elementary: Public
0.95 km
Mono-Amaranth Public School
Elementary: Public
17.57 km
Centennial Hylands Elementary School
Elementary: Public
1.10 km
Glenbrook Elementary School
Elementary: Public
0.12 km
Alliston Campus
Secondary: Public
27.30 km
Dufferin Centre for Continuing Education
Secondary: Public
19.87 km
Erin District High School
Secondary: Public
35.99 km
Centre Dufferin District High School
Secondary: Public
0.84 km
Westside Secondary School
Secondary: Public
21.13 km
Orangeville District Secondary School
Secondary: Public
19.92 km














