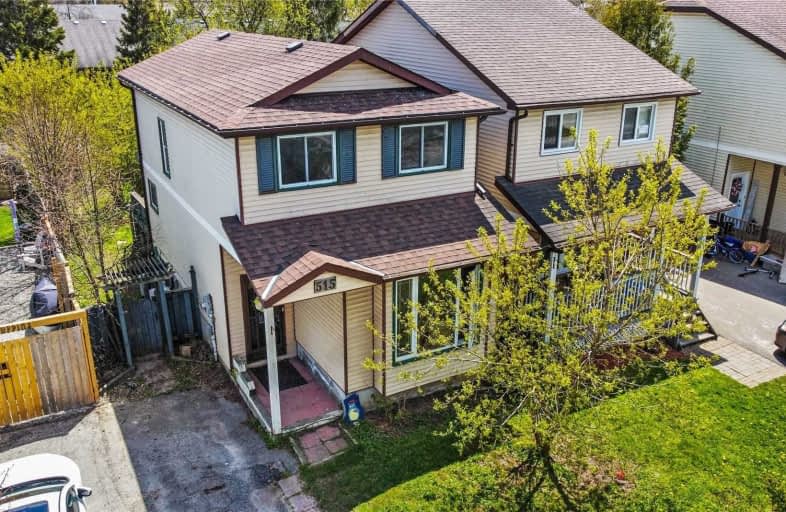
Laurelwoods Elementary School
Elementary: Public
14.76 km
Primrose Elementary School
Elementary: Public
5.10 km
Hyland Heights Elementary School
Elementary: Public
0.67 km
Mono-Amaranth Public School
Elementary: Public
17.03 km
Centennial Hylands Elementary School
Elementary: Public
0.52 km
Glenbrook Elementary School
Elementary: Public
0.54 km
Alliston Campus
Secondary: Public
27.49 km
Dufferin Centre for Continuing Education
Secondary: Public
19.31 km
Erin District High School
Secondary: Public
35.41 km
Centre Dufferin District High School
Secondary: Public
0.53 km
Westside Secondary School
Secondary: Public
20.54 km
Orangeville District Secondary School
Secondary: Public
19.36 km




