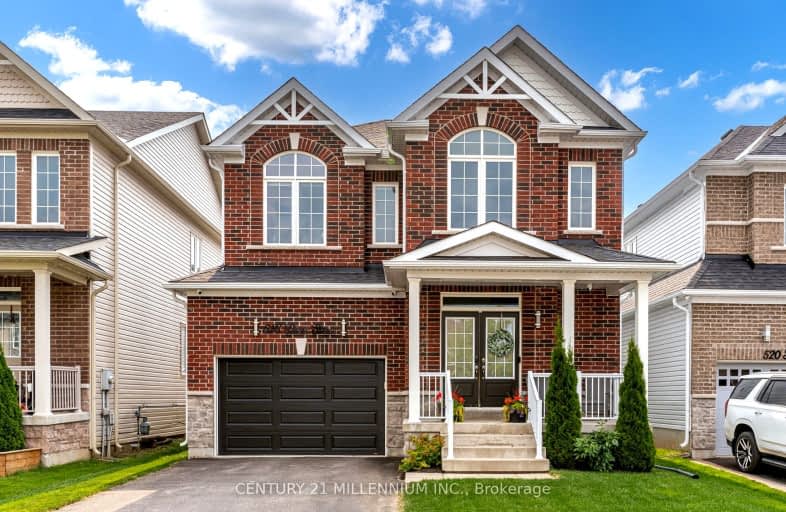
Video Tour
Car-Dependent
- Almost all errands require a car.
22
/100
Somewhat Bikeable
- Most errands require a car.
29
/100

Laurelwoods Elementary School
Elementary: Public
15.47 km
Primrose Elementary School
Elementary: Public
5.92 km
Hyland Heights Elementary School
Elementary: Public
0.92 km
Mono-Amaranth Public School
Elementary: Public
18.24 km
Centennial Hylands Elementary School
Elementary: Public
1.79 km
Glenbrook Elementary School
Elementary: Public
1.01 km
Alliston Campus
Secondary: Public
28.27 km
Dufferin Centre for Continuing Education
Secondary: Public
20.46 km
Erin District High School
Secondary: Public
36.50 km
Centre Dufferin District High School
Secondary: Public
0.98 km
Westside Secondary School
Secondary: Public
21.64 km
Orangeville District Secondary School
Secondary: Public
20.54 km













