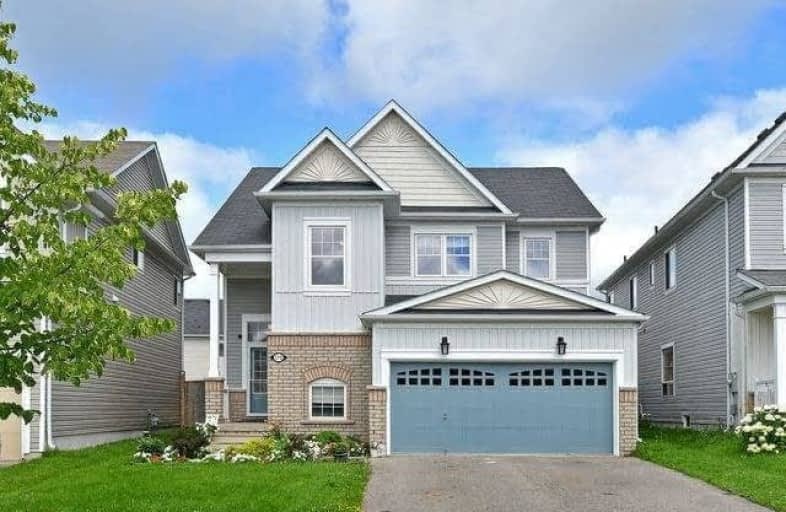
Laurelwoods Elementary School
Elementary: Public
15.63 km
Primrose Elementary School
Elementary: Public
4.19 km
Hyland Heights Elementary School
Elementary: Public
1.61 km
Mono-Amaranth Public School
Elementary: Public
17.39 km
Centennial Hylands Elementary School
Elementary: Public
1.34 km
Glenbrook Elementary School
Elementary: Public
0.83 km
Alliston Campus
Secondary: Public
26.57 km
Dufferin Centre for Continuing Education
Secondary: Public
19.76 km
Erin District High School
Secondary: Public
35.94 km
Centre Dufferin District High School
Secondary: Public
1.49 km
Westside Secondary School
Secondary: Public
21.08 km
Orangeville District Secondary School
Secondary: Public
19.80 km














