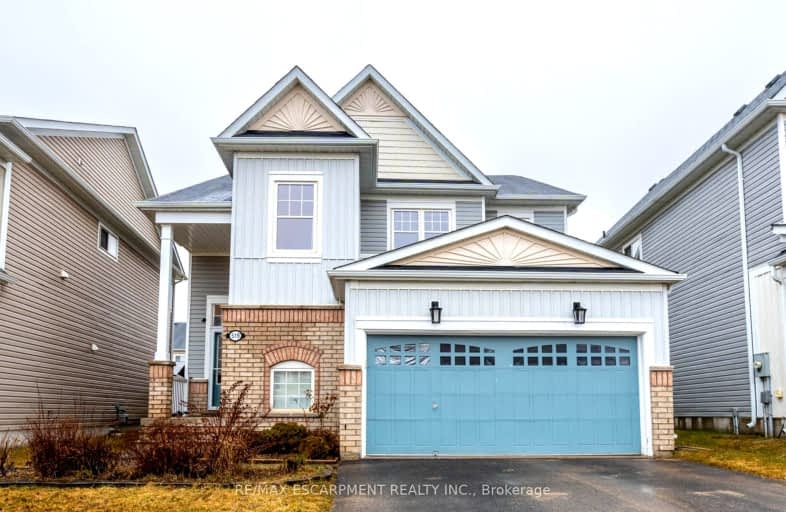Car-Dependent
- Almost all errands require a car.
20
/100
Somewhat Bikeable
- Most errands require a car.
34
/100

Laurelwoods Elementary School
Elementary: Public
15.63 km
Primrose Elementary School
Elementary: Public
4.19 km
Hyland Heights Elementary School
Elementary: Public
1.61 km
Mono-Amaranth Public School
Elementary: Public
17.39 km
Centennial Hylands Elementary School
Elementary: Public
1.34 km
Glenbrook Elementary School
Elementary: Public
0.83 km
Alliston Campus
Secondary: Public
26.57 km
Dufferin Centre for Continuing Education
Secondary: Public
19.76 km
Erin District High School
Secondary: Public
35.94 km
Centre Dufferin District High School
Secondary: Public
1.49 km
Westside Secondary School
Secondary: Public
21.08 km
Orangeville District Secondary School
Secondary: Public
19.80 km
-
Greenwood Park
Shelburne ON 0.69km -
Walter's Creek Park
Cedar Street and Susan Street, Shelburne ON 1.47km -
Primrose Park
RR 4, Shelburne ON L0N 1S8 1.51km
-
TD Bank Financial Group
800 Main St E, Shelburne ON L9V 2Z5 0.88km -
President's Choice Financial ATM
101 2nd Line, Shelburne ON L9V 3J4 1.05km -
RBC Royal Bank
516 Main St E, Shelburne ON L9V 2Z2 1.06km














