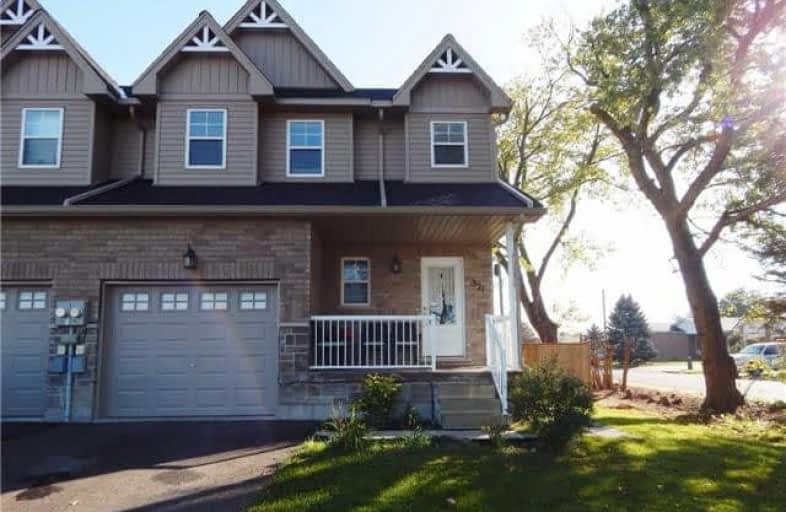Removed on Dec 19, 2017
Note: Property is not currently for sale or for rent.

-
Type: Semi-Detached
-
Style: 2-Storey
-
Size: 1100 sqft
-
Lot Size: 43.27 x 149.97 Feet
-
Age: 0-5 years
-
Taxes: $3,307 per year
-
Days on Site: 70 Days
-
Added: Sep 07, 2019 (2 months on market)
-
Updated:
-
Last Checked: 2 months ago
-
MLS®#: X3951249
-
Listed By: Royal lepage rcr realty, brokerage
Located At The South Edge Of Town. This 3 Br 4 Wr Home Has 1384 Sq.Ft Of Living Space. The Generous Corner Size Lot Is 43X149 Ft With An Extra Private Driveway Of 4 Spots. Main Floor Features Garage Entry, Ceramic Tile & Laminate, Convenient 2 Pce Powder Rm, Walk Out Deck. Home Is Full Of Natural Light. Enter Master By Double Doors To Find Spacious 3 Pce. Ensuite With His/Hers Closets
Extras
3rd Br With W/I Closet. Lower Level Has 3 Pce W/R And Rec.Rm Is Partially Finished. Upper Floor Laundry Also Available Downstairs. Incl: Microwave, Blinds, All Elf, Agdo, Garden Shed. Exclude: Fridge,Stove, Washer/Dryer. Hwt Rental.
Property Details
Facts for 521 Victoria Street, Shelburne
Status
Days on Market: 70
Last Status: Suspended
Sold Date: Jun 07, 2025
Closed Date: Nov 30, -0001
Expiry Date: Feb 28, 2018
Unavailable Date: Dec 19, 2017
Input Date: Oct 10, 2017
Prior LSC: Listing with no contract changes
Property
Status: Sale
Property Type: Semi-Detached
Style: 2-Storey
Size (sq ft): 1100
Age: 0-5
Area: Shelburne
Community: Shelburne
Availability Date: 30 Days Tba
Inside
Bedrooms: 3
Bathrooms: 4
Kitchens: 1
Rooms: 6
Den/Family Room: No
Air Conditioning: None
Fireplace: No
Laundry Level: Upper
Washrooms: 4
Utilities
Electricity: Yes
Gas: Yes
Cable: Yes
Telephone: Yes
Building
Basement: Full
Basement 2: Part Fin
Heat Type: Forced Air
Heat Source: Gas
Exterior: Brick Front
Exterior: Vinyl Siding
Water Supply: Municipal
Special Designation: Unknown
Other Structures: Garden Shed
Parking
Driveway: Mutual
Garage Spaces: 1
Garage Type: Built-In
Covered Parking Spaces: 5
Total Parking Spaces: 6
Fees
Tax Year: 2017
Tax Legal Description: Pt Lt 31, Conc 2 W Rp 7R6123 Parts 10 To 12
Taxes: $3,307
Land
Cross Street: Victoria St & Frankl
Municipality District: Shelburne
Fronting On: East
Parcel Number: 341290399
Pool: None
Sewer: Sewers
Lot Depth: 149.97 Feet
Lot Frontage: 43.27 Feet
Rooms
Room details for 521 Victoria Street, Shelburne
| Type | Dimensions | Description |
|---|---|---|
| Living Main | 3.44 x 4.36 | Laminate, W/O To Deck |
| Kitchen Main | 3.32 x 3.83 | Ceramic Floor, Backsplash, Combined W/Dining |
| Dining Main | 2.61 x 2.99 | Ceramic Floor, Combined W/Kitchen |
| Master Upper | 4.26 x 4.27 | Broadloom, 3 Pc Ensuite, His/Hers Closets |
| 2nd Br Upper | 2.99 x 3.02 | Broadloom, Closet, Window |
| 3rd Br Upper | 3.03 x 3.01 | Broadloom, W/I Closet, Window |
| Rec Lower | 2.87 x 4.47 | Laminate, Unfinished |
| XXXXXXXX | XXX XX, XXXX |
XXXXXXX XXX XXXX |
|
| XXX XX, XXXX |
XXXXXX XXX XXXX |
$XXX,XXX | |
| XXXXXXXX | XXX XX, XXXX |
XXXX XXX XXXX |
$XXX,XXX |
| XXX XX, XXXX |
XXXXXX XXX XXXX |
$XXX,XXX |
| XXXXXXXX XXXXXXX | XXX XX, XXXX | XXX XXXX |
| XXXXXXXX XXXXXX | XXX XX, XXXX | $434,000 XXX XXXX |
| XXXXXXXX XXXX | XXX XX, XXXX | $298,000 XXX XXXX |
| XXXXXXXX XXXXXX | XXX XX, XXXX | $309,900 XXX XXXX |

Laurelwoods Elementary School
Elementary: PublicPrimrose Elementary School
Elementary: PublicHyland Heights Elementary School
Elementary: PublicMono-Amaranth Public School
Elementary: PublicCentennial Hylands Elementary School
Elementary: PublicGlenbrook Elementary School
Elementary: PublicAlliston Campus
Secondary: PublicDufferin Centre for Continuing Education
Secondary: PublicErin District High School
Secondary: PublicCentre Dufferin District High School
Secondary: PublicWestside Secondary School
Secondary: PublicOrangeville District Secondary School
Secondary: Public- 1 bath
- 3 bed
- 1500 sqft
326 Andrew Street, Shelburne, Ontario • L9V 2Y8 • Shelburne



