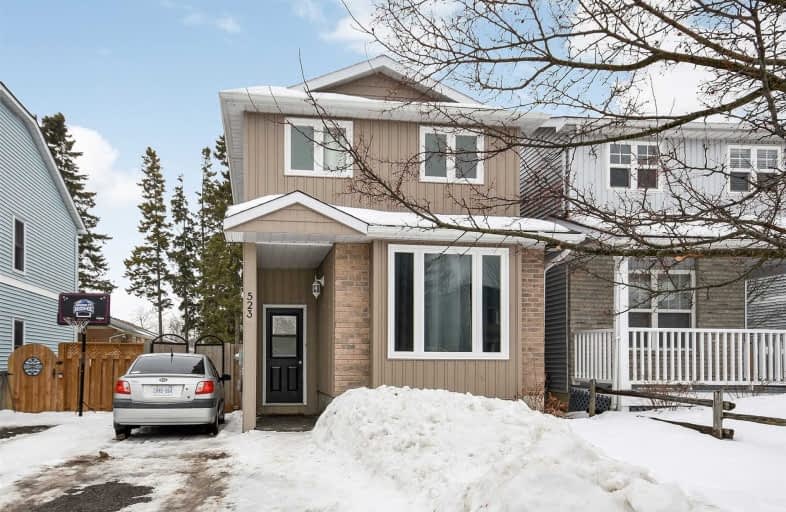Sold on Mar 11, 2020
Note: Property is not currently for sale or for rent.

-
Type: Detached
-
Style: 2-Storey
-
Lot Size: 28.69 x 130 Feet
-
Age: No Data
-
Taxes: $2,862 per year
-
Days on Site: 5 Days
-
Added: Mar 05, 2020 (5 days on market)
-
Updated:
-
Last Checked: 2 months ago
-
MLS®#: X4710870
-
Listed By: Re/max real estate centre inc., brokerage
Renovated 3 Bedroom Home Located Walking Distance To All Amenities. Main Floor Consists Of A Large Living Room Area, Eating Area And Fully Updated Kitchen With Stainless Steel Appliances. Walk-Out From The Kitchen To A Large Deck Built In 2016 To A Fully Fenced Very Private Back Yard. Upper Level Features 3 Bedrooms And Renovated 4 Pce Bathroom. Basement Has A Good Size Rec Room. Updates Include Roof (2016), Windows, Eaves, Plumbing, Electrical & A/C.
Extras
All Updates Are Approx 2016. House Shows Great!! Buyer To Verify All Measurements And Taxes. Please Include Form 801 And Schedule B. Please Allow 48 Hrs Irrevocable Due To Shift Work. Please Exclude Freezer In Basement
Property Details
Facts for 523 Pineview Gardens, Shelburne
Status
Days on Market: 5
Last Status: Sold
Sold Date: Mar 11, 2020
Closed Date: Apr 24, 2020
Expiry Date: Jun 05, 2020
Sold Price: $475,000
Unavailable Date: Mar 11, 2020
Input Date: Mar 05, 2020
Property
Status: Sale
Property Type: Detached
Style: 2-Storey
Area: Shelburne
Community: Shelburne
Inside
Bedrooms: 3
Bedrooms Plus: 1
Bathrooms: 2
Kitchens: 1
Rooms: 6
Den/Family Room: No
Air Conditioning: Central Air
Fireplace: No
Washrooms: 2
Building
Basement: Finished
Heat Type: Forced Air
Heat Source: Gas
Exterior: Brick
Exterior: Vinyl Siding
Water Supply: Municipal
Special Designation: Unknown
Parking
Driveway: Private
Garage Type: None
Covered Parking Spaces: 3
Total Parking Spaces: 3
Fees
Tax Year: 2019
Tax Legal Description: Pineview Gardends
Taxes: $2,862
Land
Cross Street: James/Pineview
Municipality District: Shelburne
Fronting On: South
Pool: None
Sewer: Sewers
Lot Depth: 130 Feet
Lot Frontage: 28.69 Feet
Additional Media
- Virtual Tour: http://www.myvisuallistings.com/vtnb/292379
Rooms
Room details for 523 Pineview Gardens, Shelburne
| Type | Dimensions | Description |
|---|---|---|
| Kitchen Main | - | |
| Breakfast Main | - | |
| Living Main | - | |
| Master 2nd | - | |
| 2nd Br 2nd | - | |
| 3rd Br 2nd | - | |
| Rec Bsmt | - |
| XXXXXXXX | XXX XX, XXXX |
XXXX XXX XXXX |
$XXX,XXX |
| XXX XX, XXXX |
XXXXXX XXX XXXX |
$XXX,XXX | |
| XXXXXXXX | XXX XX, XXXX |
XXXX XXX XXXX |
$XXX,XXX |
| XXX XX, XXXX |
XXXXXX XXX XXXX |
$XXX,XXX |
| XXXXXXXX XXXX | XXX XX, XXXX | $475,000 XXX XXXX |
| XXXXXXXX XXXXXX | XXX XX, XXXX | $469,900 XXX XXXX |
| XXXXXXXX XXXX | XXX XX, XXXX | $345,000 XXX XXXX |
| XXXXXXXX XXXXXX | XXX XX, XXXX | $329,700 XXX XXXX |

Laurelwoods Elementary School
Elementary: PublicPrimrose Elementary School
Elementary: PublicHyland Heights Elementary School
Elementary: PublicMono-Amaranth Public School
Elementary: PublicCentennial Hylands Elementary School
Elementary: PublicGlenbrook Elementary School
Elementary: PublicAlliston Campus
Secondary: PublicDufferin Centre for Continuing Education
Secondary: PublicErin District High School
Secondary: PublicCentre Dufferin District High School
Secondary: PublicWestside Secondary School
Secondary: PublicOrangeville District Secondary School
Secondary: Public- 1 bath
- 3 bed
- 1500 sqft
326 Andrew Street, Shelburne, Ontario • L9V 2Y8 • Shelburne



