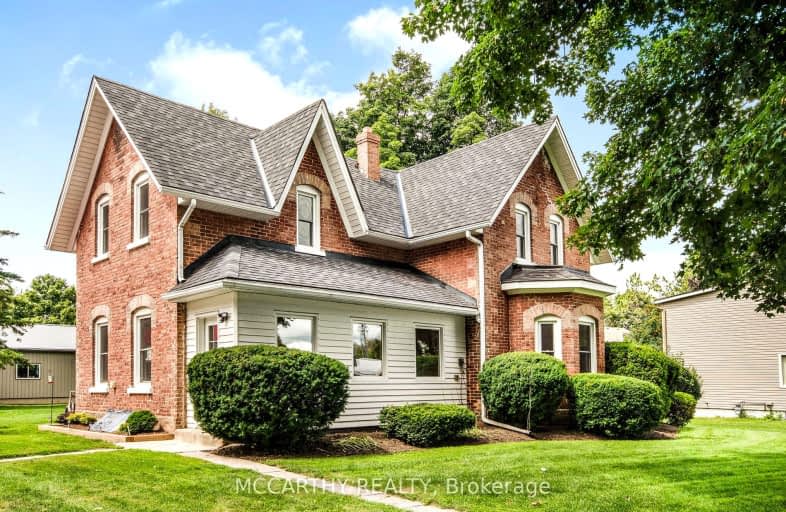Very Walkable
- Most errands can be accomplished on foot.
73
/100
Bikeable
- Some errands can be accomplished on bike.
55
/100

Laurelwoods Elementary School
Elementary: Public
14.85 km
Primrose Elementary School
Elementary: Public
5.44 km
Hyland Heights Elementary School
Elementary: Public
0.32 km
Mono-Amaranth Public School
Elementary: Public
17.34 km
Centennial Hylands Elementary School
Elementary: Public
0.86 km
Glenbrook Elementary School
Elementary: Public
0.52 km
Alliston Campus
Secondary: Public
27.83 km
Dufferin Centre for Continuing Education
Secondary: Public
19.58 km
Erin District High School
Secondary: Public
35.65 km
Centre Dufferin District High School
Secondary: Public
0.21 km
Westside Secondary School
Secondary: Public
20.79 km
Orangeville District Secondary School
Secondary: Public
19.65 km
-
Walter's Creek Park
Cedar Street and Susan Street, Shelburne ON 0.47km -
Greenwood Park
Shelburne ON 0.68km -
Community Park - Horning's Mills
Horning's Mills ON 8.8km
-
CIBC
226 1st Ave, Shelburne ON L0N 1S0 0.46km -
Shelburne Credit Union
133 Owen Sound St, Shelburne ON L9V 3L1 0.56km -
RBC Royal Bank
123 Owen Sound St, Shelburne ON L9V 3L1 0.53km














