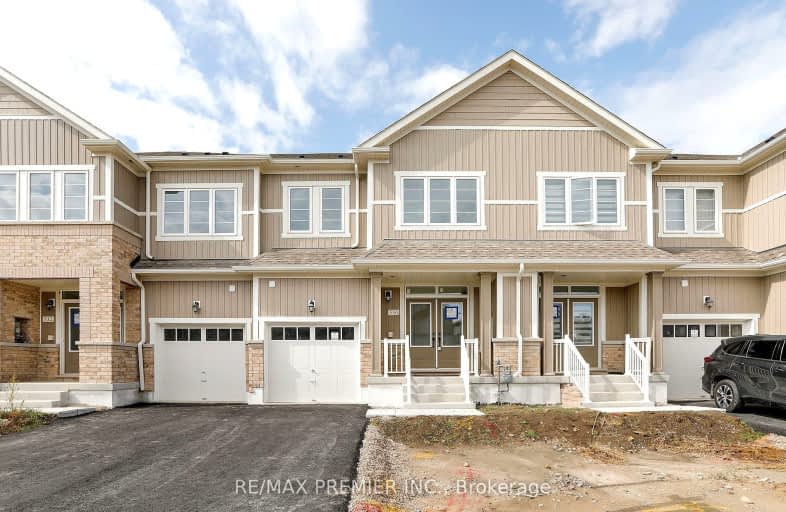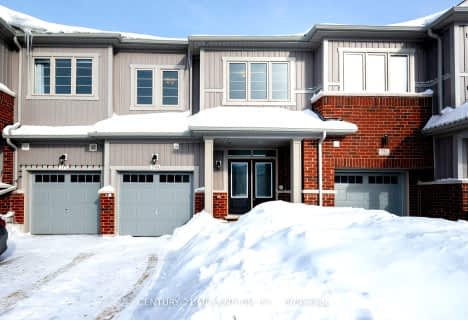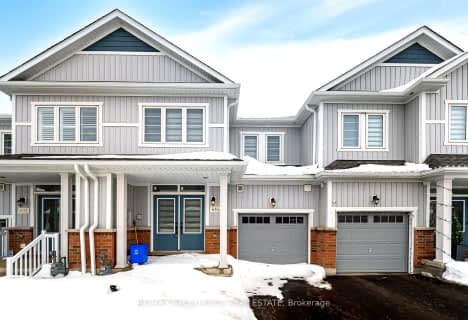Car-Dependent
- Almost all errands require a car.
Somewhat Bikeable
- Most errands require a car.

Laurelwoods Elementary School
Elementary: PublicPrimrose Elementary School
Elementary: PublicHyland Heights Elementary School
Elementary: PublicMono-Amaranth Public School
Elementary: PublicCentennial Hylands Elementary School
Elementary: PublicGlenbrook Elementary School
Elementary: PublicAlliston Campus
Secondary: PublicDufferin Centre for Continuing Education
Secondary: PublicErin District High School
Secondary: PublicCentre Dufferin District High School
Secondary: PublicWestside Secondary School
Secondary: PublicOrangeville District Secondary School
Secondary: Public-
Walter's Creek Park
Cedar Street and Susan Street, Shelburne ON 2.17km -
Community Park - Horning's Mills
Horning's Mills ON 8.87km -
Mono Cliffs Provincial Park
2nd Line, Orangeville ON 9.96km
-
TD Bank Financial Group
800 Main St E, Shelburne ON L9V 2Z5 0.46km -
RBC Royal Bank
516 Main St E, Shelburne ON L9V 2Z2 1.1km -
TD Bank Financial Group
517A Main St E, Shelburne ON L9V 2Z1 1.12km
- 3 bath
- 4 bed
- 1500 sqft
719 Potawatomi Crescent, Melancthon, Ontario • L9V 3Y4 • Rural Melancthon







