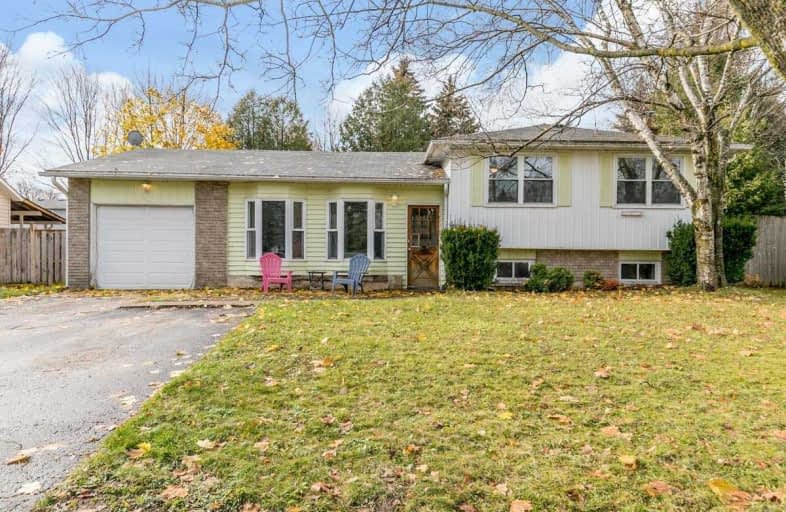
Video Tour

Laurelwoods Elementary School
Elementary: Public
14.89 km
Primrose Elementary School
Elementary: Public
4.94 km
Hyland Heights Elementary School
Elementary: Public
0.81 km
Mono-Amaranth Public School
Elementary: Public
17.07 km
Centennial Hylands Elementary School
Elementary: Public
0.59 km
Glenbrook Elementary School
Elementary: Public
0.46 km
Alliston Campus
Secondary: Public
27.33 km
Dufferin Centre for Continuing Education
Secondary: Public
19.36 km
Erin District High School
Secondary: Public
35.48 km
Centre Dufferin District High School
Secondary: Public
0.67 km
Westside Secondary School
Secondary: Public
20.62 km
Orangeville District Secondary School
Secondary: Public
19.42 km


