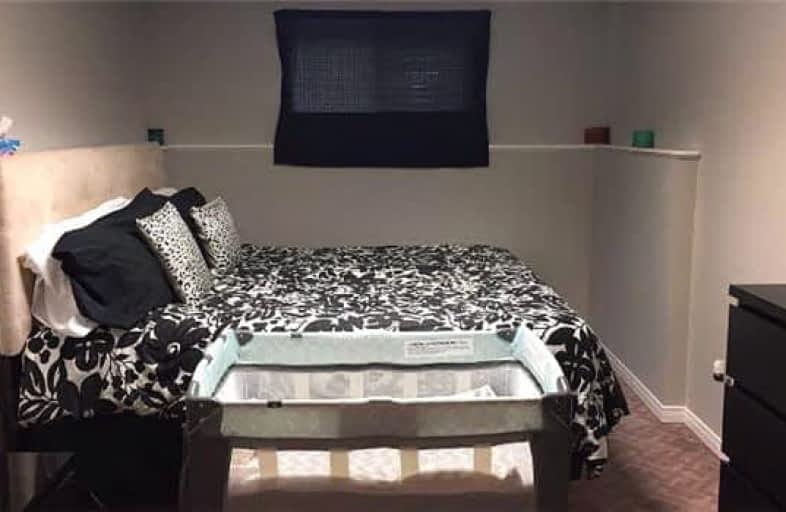Sold on Sep 13, 2017
Note: Property is not currently for sale or for rent.

-
Type: Detached
-
Style: Sidesplit 4
-
Lot Size: 150 x 54 Feet
-
Age: No Data
-
Taxes: $3,071 per year
-
Days on Site: 25 Days
-
Added: Sep 07, 2019 (3 weeks on market)
-
Updated:
-
Last Checked: 2 months ago
-
MLS®#: X3904036
-
Listed By: Ipro realty ltd., brokerage
Prime Shelburne Property Seconds Away From Downtown & Down The Road From All Amenities. Beautifully Maintained 4 Lvl Side Split Detached Home W/ Huge Lot & An 8 Car Driveway. Newly Renovated Eat-In Kitchen W/ Ample Cupboard & Drawer Space. Fresh Paint Throughout The Entire Home. 3 Spacious Upstairs Bedrooms. 4th Bedroom On The Third Lvl W/ Oversized W/I Closet. 2 Full Bathrooms. 2 L/R & A Large Basement. 2 Tiered Backyard Deck W/ Space For A Bbq & Patio Set.
Extras
12 X 14 Shed, 2 Separate Driveways, Cac, Quick Closing Available, Spacious Garage With Lots Of Shelving
Property Details
Facts for 546 Owen Sound Street, Shelburne
Status
Days on Market: 25
Last Status: Sold
Sold Date: Sep 13, 2017
Closed Date: Oct 18, 2017
Expiry Date: Nov 19, 2017
Sold Price: $412,000
Unavailable Date: Sep 13, 2017
Input Date: Aug 19, 2017
Property
Status: Sale
Property Type: Detached
Style: Sidesplit 4
Area: Shelburne
Community: Shelburne
Availability Date: 30 Days
Inside
Bedrooms: 4
Bathrooms: 2
Kitchens: 1
Rooms: 7
Den/Family Room: Yes
Air Conditioning: Central Air
Fireplace: No
Washrooms: 2
Utilities
Electricity: Yes
Gas: Yes
Cable: Yes
Building
Basement: Half
Heat Type: Forced Air
Heat Source: Gas
Exterior: Brick Front
Exterior: Vinyl Siding
Water Supply: Municipal
Special Designation: Unknown
Other Structures: Drive Shed
Retirement: N
Parking
Driveway: Private
Garage Spaces: 1
Garage Type: Detached
Covered Parking Spaces: 8
Total Parking Spaces: 8
Fees
Tax Year: 2016
Tax Legal Description: Pt Lot 2Con 3Os Pt3 Of Rp 7R-4356 Melancthon
Taxes: $3,071
Land
Cross Street: Owen Sound St/Jane S
Municipality District: Shelburne
Fronting On: West
Pool: None
Sewer: Sewers
Lot Depth: 54 Feet
Lot Frontage: 150 Feet
Rooms
Room details for 546 Owen Sound Street, Shelburne
| Type | Dimensions | Description |
|---|---|---|
| Kitchen Main | 3.70 x 5.50 | W/O To Deck, Eat-In Kitchen, Pantry |
| Living Main | 3.80 x 5.40 | Bay Window |
| Master Upper | 3.50 x 5.00 | Broadloom, Closet |
| 2nd Br Upper | 3.00 x 3.50 | Broadloom, Closet |
| 3rd Br Upper | 3.00 x 3.30 | Broadloom, Closet |
| Rec Lower | 3.00 x 5.60 | |
| 4th Br Lower | 3.00 x 5.20 | Broadloom, W/I Closet |
| XXXXXXXX | XXX XX, XXXX |
XXXX XXX XXXX |
$XXX,XXX |
| XXX XX, XXXX |
XXXXXX XXX XXXX |
$XXX,XXX | |
| XXXXXXXX | XXX XX, XXXX |
XXXXXXX XXX XXXX |
|
| XXX XX, XXXX |
XXXXXX XXX XXXX |
$XXX,XXX |
| XXXXXXXX XXXX | XXX XX, XXXX | $412,000 XXX XXXX |
| XXXXXXXX XXXXXX | XXX XX, XXXX | $430,000 XXX XXXX |
| XXXXXXXX XXXXXXX | XXX XX, XXXX | XXX XXXX |
| XXXXXXXX XXXXXX | XXX XX, XXXX | $445,900 XXX XXXX |

Laurelwoods Elementary School
Elementary: PublicPrimrose Elementary School
Elementary: PublicHyland Heights Elementary School
Elementary: PublicMono-Amaranth Public School
Elementary: PublicCentennial Hylands Elementary School
Elementary: PublicGlenbrook Elementary School
Elementary: PublicAlliston Campus
Secondary: PublicDufferin Centre for Continuing Education
Secondary: PublicErin District High School
Secondary: PublicCentre Dufferin District High School
Secondary: PublicWestside Secondary School
Secondary: PublicOrangeville District Secondary School
Secondary: Public

