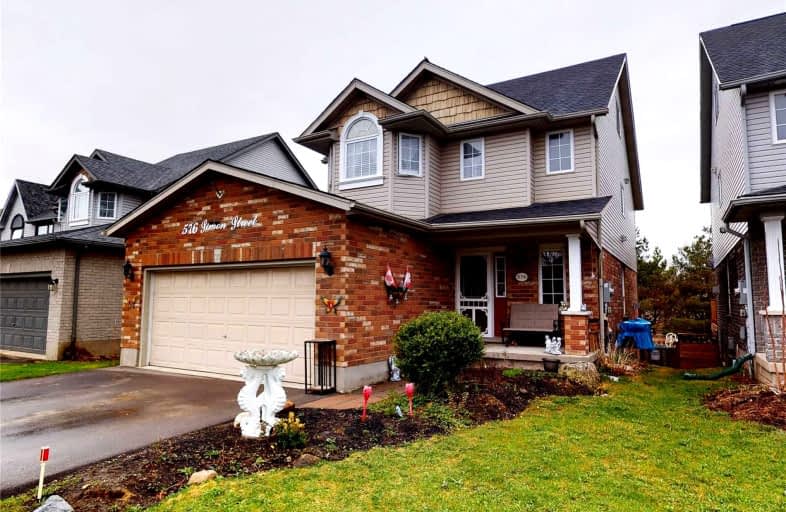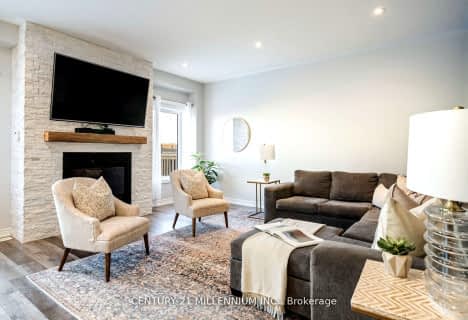
3D Walkthrough

Laurelwoods Elementary School
Elementary: Public
14.59 km
Primrose Elementary School
Elementary: Public
4.58 km
Hyland Heights Elementary School
Elementary: Public
1.36 km
Mono-Amaranth Public School
Elementary: Public
16.48 km
Centennial Hylands Elementary School
Elementary: Public
0.49 km
Glenbrook Elementary School
Elementary: Public
1.09 km
Alliston Campus
Secondary: Public
26.92 km
Dufferin Centre for Continuing Education
Secondary: Public
18.80 km
Erin District High School
Secondary: Public
34.95 km
Centre Dufferin District High School
Secondary: Public
1.22 km
Westside Secondary School
Secondary: Public
20.09 km
Orangeville District Secondary School
Secondary: Public
18.85 km













