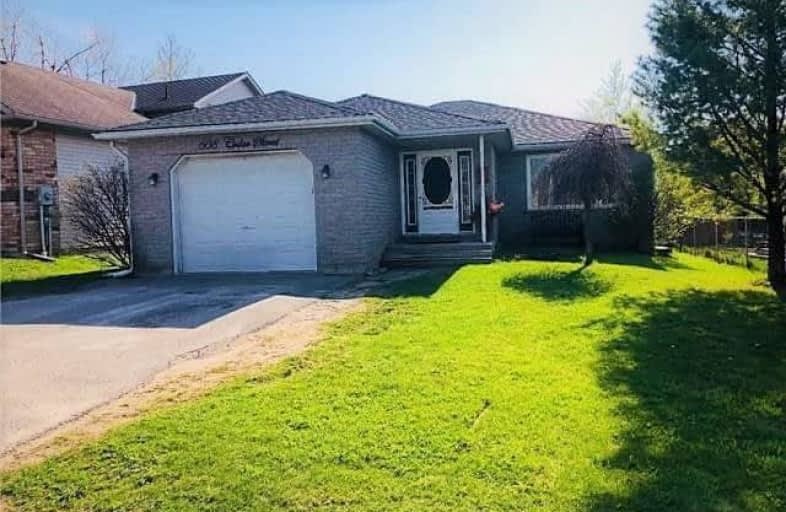
Laurelwoods Elementary School
Elementary: Public
15.29 km
Primrose Elementary School
Elementary: Public
5.70 km
Hyland Heights Elementary School
Elementary: Public
0.66 km
Mono-Amaranth Public School
Elementary: Public
17.95 km
Centennial Hylands Elementary School
Elementary: Public
1.48 km
Glenbrook Elementary School
Elementary: Public
0.72 km
Alliston Campus
Secondary: Public
28.07 km
Dufferin Centre for Continuing Education
Secondary: Public
20.18 km
Erin District High School
Secondary: Public
36.23 km
Centre Dufferin District High School
Secondary: Public
0.69 km
Westside Secondary School
Secondary: Public
21.37 km
Orangeville District Secondary School
Secondary: Public
20.25 km




