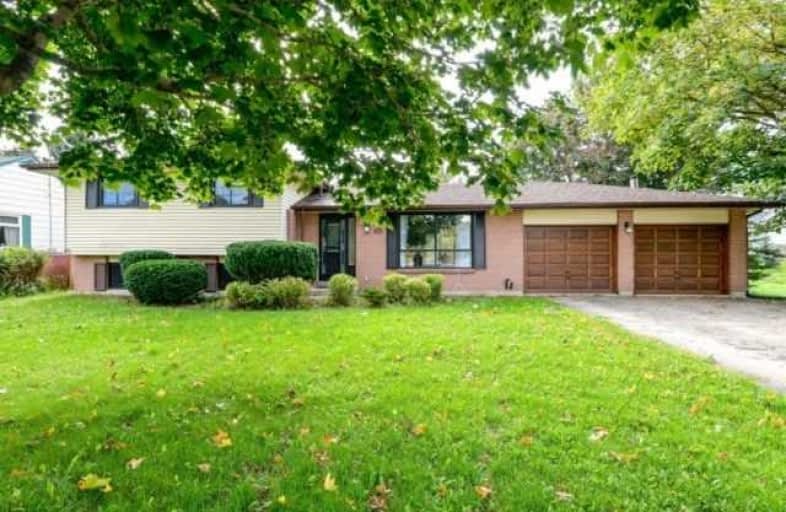
Laurelwoods Elementary School
Elementary: Public
14.65 km
Primrose Elementary School
Elementary: Public
4.60 km
Hyland Heights Elementary School
Elementary: Public
1.29 km
Mono-Amaranth Public School
Elementary: Public
16.57 km
Centennial Hylands Elementary School
Elementary: Public
0.47 km
Glenbrook Elementary School
Elementary: Public
1.00 km
Alliston Campus
Secondary: Public
26.96 km
Dufferin Centre for Continuing Education
Secondary: Public
18.89 km
Erin District High School
Secondary: Public
35.03 km
Centre Dufferin District High School
Secondary: Public
1.16 km
Westside Secondary School
Secondary: Public
20.17 km
Orangeville District Secondary School
Secondary: Public
18.93 km




