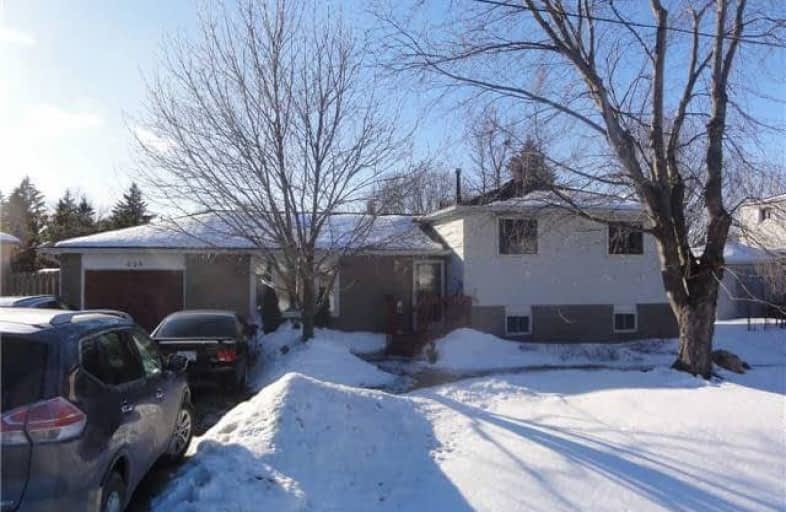Sold on Mar 03, 2018
Note: Property is not currently for sale or for rent.

-
Type: Detached
-
Style: Sidesplit 3
-
Lot Size: 70 x 110 Feet
-
Age: 31-50 years
-
Taxes: $2,944 per year
-
Days on Site: 16 Days
-
Added: Sep 07, 2019 (2 weeks on market)
-
Updated:
-
Last Checked: 2 months ago
-
MLS®#: X4045167
-
Listed By: Royal lepage rcr realty, brokerage
Great 3+1 Bedroom 3 Level Side Split Offers Comfortable Family Living With Year Round Appeal. Updated Kitchen, 2 Walkouts To Large Fenced/Gated/Treed Back Yard W/Shed, Gazebo, Doghouse, And Large Deck With Privacy Lattice. Lower Level 4th Bedroom With Above Grade Window, Finished Rec Room And Plenty Of Storage. Approx. 1175 Sqft Finished Space. Newer Windows, Doors, Furnace And Roof.
Extras
Includes; Fridge, Stove, B/I Dw & Mw, Washer/Dryer, Water Softener, Uv Filter, Window Coverings, Electric Light Fixtures Except In Living Room. Rented Hwh. Flexible Possession. No Sign On Property.
Property Details
Facts for 628 Owen Sound Street, Shelburne
Status
Days on Market: 16
Last Status: Sold
Sold Date: Mar 03, 2018
Closed Date: Mar 23, 2018
Expiry Date: Aug 15, 2018
Sold Price: $415,000
Unavailable Date: Mar 03, 2018
Input Date: Feb 16, 2018
Property
Status: Sale
Property Type: Detached
Style: Sidesplit 3
Age: 31-50
Area: Shelburne
Community: Shelburne
Availability Date: Flex. Tba
Assessment Amount: $227,250
Assessment Year: 2017
Inside
Bedrooms: 3
Bedrooms Plus: 1
Bathrooms: 2
Kitchens: 1
Rooms: 5
Den/Family Room: No
Air Conditioning: Central Air
Fireplace: No
Laundry Level: Lower
Central Vacuum: N
Washrooms: 2
Utilities
Electricity: Yes
Gas: Yes
Cable: Available
Telephone: Available
Building
Basement: Crawl Space
Basement 2: Finished
Heat Type: Forced Air
Heat Source: Gas
Exterior: Alum Siding
Exterior: Brick
Elevator: N
UFFI: No
Water Supply: Municipal
Special Designation: Unknown
Other Structures: Garden Shed
Retirement: N
Parking
Driveway: Private
Garage Spaces: 1
Garage Type: Attached
Covered Parking Spaces: 4
Total Parking Spaces: 5
Fees
Tax Year: 2017
Tax Legal Description: Lt 9, Pl 78; S/T Mf38326, Mf51030 Shelburne
Taxes: $2,944
Highlights
Feature: Arts Centre
Feature: Fenced Yard
Feature: Library
Feature: Park
Feature: Rec Centre
Feature: School
Land
Cross Street: Owen Sound / Susan
Municipality District: Shelburne
Fronting On: West
Parcel Number: 341330114
Pool: None
Sewer: Sewers
Lot Depth: 110 Feet
Lot Frontage: 70 Feet
Acres: < .50
Zoning: Residential
Rooms
Room details for 628 Owen Sound Street, Shelburne
| Type | Dimensions | Description |
|---|---|---|
| Kitchen Main | 2.12 x 5.91 | Updated, O/Looks Dining, W/O To Deck |
| Living Main | 3.55 x 4.87 | Picture Window, Laminate, O/Looks Dining |
| Master Upper | 3.33 x 4.01 | Ceiling Fan, Laminate, Double Closet |
| 2nd Br Upper | 2.90 x 3.35 | Ceiling Fan, Laminate, Closet |
| 3rd Br Upper | 2.80 x 3.27 | Ceiling Fan, Laminate, Closet |
| Rec Lower | 2.83 x 4.20 | Vinyl Floor, W/I Closet, 2 Pc Bath |
| 4th Br Lower | 2.61 x 4.12 | Above Grade Window, French Doors |
| Laundry Lower | - | Separate Rm |
| Powder Rm Lower | - | 2 Pc Bath |
| Bathroom Upper | - | 4 Pc Bath, O/Looks Backyard |
| Foyer Main | - | Breezeway, W/O To Deck |
| XXXXXXXX | XXX XX, XXXX |
XXXX XXX XXXX |
$XXX,XXX |
| XXX XX, XXXX |
XXXXXX XXX XXXX |
$XXX,XXX | |
| XXXXXXXX | XXX XX, XXXX |
XXXX XXX XXXX |
$XXX,XXX |
| XXX XX, XXXX |
XXXXXX XXX XXXX |
$XXX,XXX |
| XXXXXXXX XXXX | XXX XX, XXXX | $415,000 XXX XXXX |
| XXXXXXXX XXXXXX | XXX XX, XXXX | $425,000 XXX XXXX |
| XXXXXXXX XXXX | XXX XX, XXXX | $385,000 XXX XXXX |
| XXXXXXXX XXXXXX | XXX XX, XXXX | $369,900 XXX XXXX |

Laurelwoods Elementary School
Elementary: PublicPrimrose Elementary School
Elementary: PublicHyland Heights Elementary School
Elementary: PublicMono-Amaranth Public School
Elementary: PublicCentennial Hylands Elementary School
Elementary: PublicGlenbrook Elementary School
Elementary: PublicAlliston Campus
Secondary: PublicDufferin Centre for Continuing Education
Secondary: PublicErin District High School
Secondary: PublicCentre Dufferin District High School
Secondary: PublicWestside Secondary School
Secondary: PublicOrangeville District Secondary School
Secondary: Public- 1 bath
- 3 bed
- 1500 sqft
326 Andrew Street, Shelburne, Ontario • L9V 2Y8 • Shelburne



