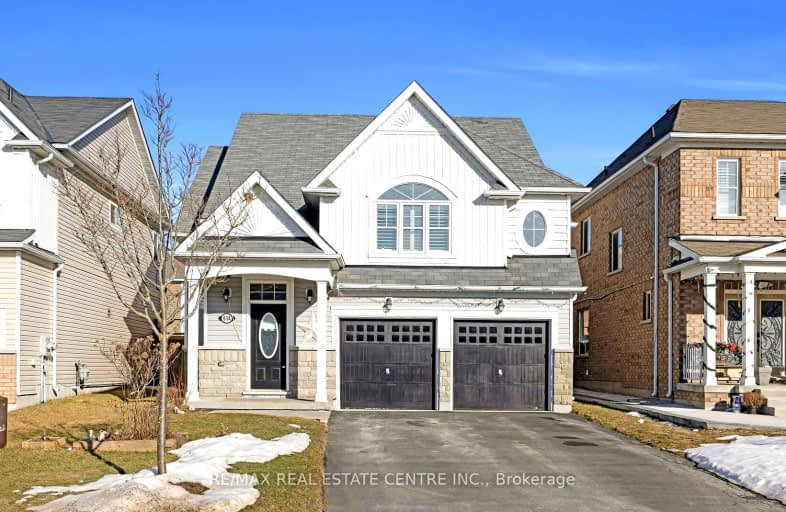Car-Dependent
- Almost all errands require a car.
16
/100
Somewhat Bikeable
- Most errands require a car.
33
/100

Laurelwoods Elementary School
Elementary: Public
15.50 km
Primrose Elementary School
Elementary: Public
4.23 km
Hyland Heights Elementary School
Elementary: Public
1.54 km
Mono-Amaranth Public School
Elementary: Public
17.28 km
Centennial Hylands Elementary School
Elementary: Public
1.22 km
Glenbrook Elementary School
Elementary: Public
0.79 km
Alliston Campus
Secondary: Public
26.61 km
Dufferin Centre for Continuing Education
Secondary: Public
19.64 km
Erin District High School
Secondary: Public
35.82 km
Centre Dufferin District High School
Secondary: Public
1.42 km
Westside Secondary School
Secondary: Public
20.96 km
Orangeville District Secondary School
Secondary: Public
19.68 km
-
Walter's Creek Park
Cedar Street and Susan Street, Shelburne ON 1.44km -
Community Park - Horning's Mills
Horning's Mills ON 8.37km -
Mono Cliffs Provincial Park
2nd Line, Orangeville ON 10.77km
-
TD Bank Financial Group
800 Main St E, Shelburne ON L9V 2Z5 0.77km -
RBC Royal Bank
516 Main St E, Shelburne ON L9V 2Z2 0.89km -
TD Bank Financial Group
517A Main St E, Shelburne ON L9V 2Z1 0.95km














