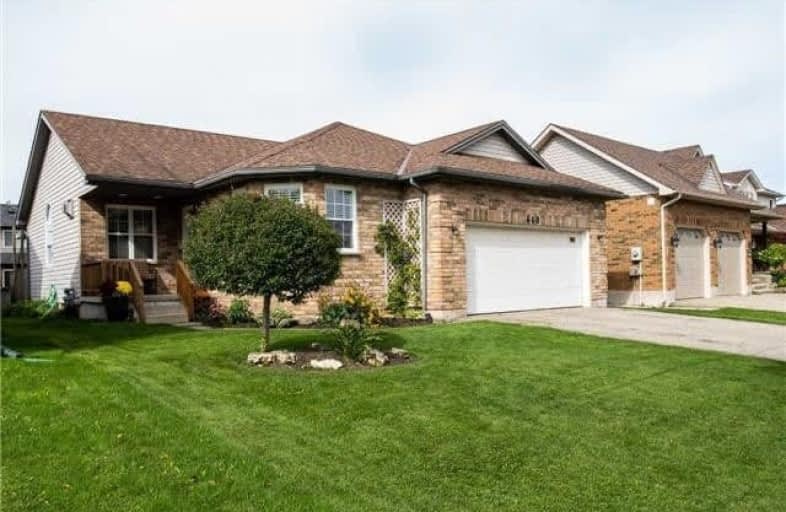Sold on Jan 09, 2019
Note: Property is not currently for sale or for rent.

-
Type: Detached
-
Style: Bungalow
-
Lot Size: 50.29 x 114.99 Feet
-
Age: No Data
-
Taxes: $3,601 per year
-
Days on Site: 13 Days
-
Added: Dec 27, 2018 (1 week on market)
-
Updated:
-
Last Checked: 2 months ago
-
MLS®#: X4326249
-
Listed By: Ipro realty ltd., brokerage
Well Maintained 3+1 Bedroom Double Car Detached Bungalow In A Desirable Neighbourhood, Manicured Lawns And Gardens,Pride Of Ownership Newer Laminate Flooring In Living Room And Dining Also Sporting Cathedral Ceilings, Walkout To A Two Tier Deck And Completely Fenced Private Yard, Main Floor Laundry Eat In Kitchen With Gleaming White Subway Tile Backplash, Oak Cabinets, Entrance From Garage To House. Include All Existing Elfs, Fridge, Stove Dishwasher, Washer
Extras
All Window Coverings All Fans, Basement Is High And Dry Awaiting Your Ideas Also Sporting Another Bedroom Or Office Fully Finished
Property Details
Facts for 640 Cedar Street, Shelburne
Status
Days on Market: 13
Last Status: Sold
Sold Date: Jan 09, 2019
Closed Date: Jan 18, 2019
Expiry Date: Mar 27, 2019
Sold Price: $457,500
Unavailable Date: Jan 09, 2019
Input Date: Dec 27, 2018
Property
Status: Sale
Property Type: Detached
Style: Bungalow
Area: Shelburne
Community: Shelburne
Availability Date: Tba
Inside
Bedrooms: 3
Bedrooms Plus: 1
Bathrooms: 2
Kitchens: 1
Rooms: 6
Den/Family Room: No
Air Conditioning: None
Fireplace: Yes
Laundry Level: Main
Washrooms: 2
Building
Basement: Full
Basement 2: Part Fin
Heat Type: Forced Air
Heat Source: Gas
Exterior: Brick
Exterior: Vinyl Siding
Elevator: N
Water Supply: Municipal
Special Designation: Unknown
Parking
Driveway: Pvt Double
Garage Spaces: 2
Garage Type: Attached
Covered Parking Spaces: 2
Fees
Tax Year: 2018
Tax Legal Description: Plan 133, Pt Blk34,Rp7R4504 Pt 6
Taxes: $3,601
Land
Cross Street: Hwy10 Jane Cedar
Municipality District: Shelburne
Fronting On: West
Parcel Number: 341330448
Pool: None
Sewer: Sewers
Lot Depth: 114.99 Feet
Lot Frontage: 50.29 Feet
Acres: < .50
Zoning: Single Family Re
Additional Media
- Virtual Tour: http://vtour.vtmore.com/idx/907343
Rooms
Room details for 640 Cedar Street, Shelburne
| Type | Dimensions | Description |
|---|---|---|
| Kitchen Main | 3.46 x 5.17 | B/I Dishwasher, Eat-In Kitchen, Backsplash |
| Dining Main | 3.54 x 3.90 | W/O To Sundeck, Cathedral Ceiling, Laminate |
| Living Main | 5.75 x 3.91 | Cathedral Ceiling, Combined W/Dining, Fireplace |
| Master Main | 3.35 x 4.72 | 4 Pc Ensuite, Closet, Large Window |
| 2nd Br Main | 2.82 x 3.17 | Window, Closet |
| 3rd Br Main | 3.50 x 3.13 | Window, Closet |
| Laundry Main | - | |
| Br Bsmt | 4.57 x 3.04 | Closet |
| XXXXXXXX | XXX XX, XXXX |
XXXX XXX XXXX |
$XXX,XXX |
| XXX XX, XXXX |
XXXXXX XXX XXXX |
$XXX,XXX | |
| XXXXXXXX | XXX XX, XXXX |
XXXXXXX XXX XXXX |
|
| XXX XX, XXXX |
XXXXXX XXX XXXX |
$XXX,XXX | |
| XXXXXXXX | XXX XX, XXXX |
XXXX XXX XXXX |
$XXX,XXX |
| XXX XX, XXXX |
XXXXXX XXX XXXX |
$XXX,XXX |
| XXXXXXXX XXXX | XXX XX, XXXX | $457,500 XXX XXXX |
| XXXXXXXX XXXXXX | XXX XX, XXXX | $479,000 XXX XXXX |
| XXXXXXXX XXXXXXX | XXX XX, XXXX | XXX XXXX |
| XXXXXXXX XXXXXX | XXX XX, XXXX | $484,900 XXX XXXX |
| XXXXXXXX XXXX | XXX XX, XXXX | $341,900 XXX XXXX |
| XXXXXXXX XXXXXX | XXX XX, XXXX | $348,888 XXX XXXX |

Laurelwoods Elementary School
Elementary: PublicPrimrose Elementary School
Elementary: PublicHyland Heights Elementary School
Elementary: PublicMono-Amaranth Public School
Elementary: PublicCentennial Hylands Elementary School
Elementary: PublicGlenbrook Elementary School
Elementary: PublicAlliston Campus
Secondary: PublicDufferin Centre for Continuing Education
Secondary: PublicErin District High School
Secondary: PublicCentre Dufferin District High School
Secondary: PublicWestside Secondary School
Secondary: PublicOrangeville District Secondary School
Secondary: Public- 1 bath
- 3 bed
- 1500 sqft
326 Andrew Street, Shelburne, Ontario • L9V 2Y8 • Shelburne



