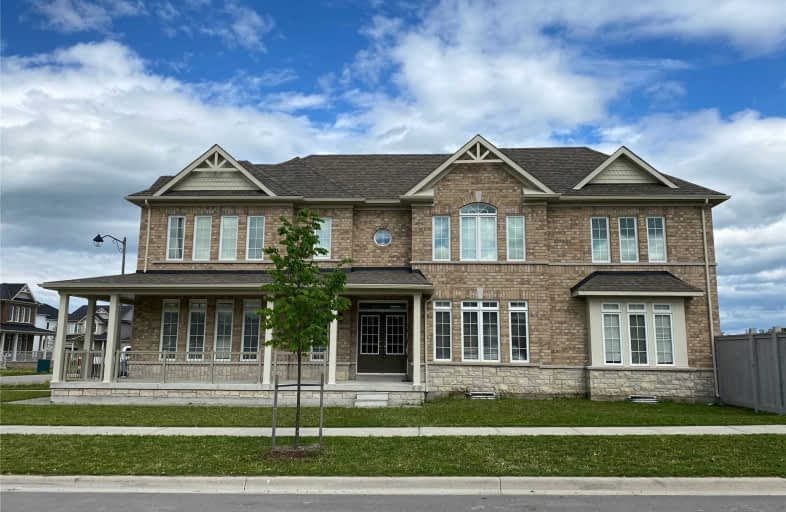Sold on Jul 27, 2020
Note: Property is not currently for sale or for rent.

-
Type: Detached
-
Style: 2-Storey
-
Size: 2000 sqft
-
Lot Size: 22.97 x 134.6 Feet
-
Age: 0-5 years
-
Taxes: $4,525 per year
-
Days on Site: 53 Days
-
Added: Jun 04, 2020 (1 month on market)
-
Updated:
-
Last Checked: 2 months ago
-
MLS®#: X4781013
-
Listed By: Royal lepage rcr realty, brokerage
Welcome 649 Armstrong Rd! This Beautiful Corner Lot Has A Welcoming Front Porch And Backing On To The Huge Park. The Main Flr Ftrs And Open Concept Flr Plan W/ Eat-In Kitchen With Large Cabinets, Living Rm And Breakfast Area Overlooking The Backyard And Park, Dining Rm And Separate Family Rm. The Second Flr Has Plenty Of Rm For The Entire Family Ftring Three Great Size Bdrms And A Spacious Master Br With W/I Closet And Ensuite Bathroom.
Extras
Washer, Dry, Fridge, Stove, Dishwasher.
Property Details
Facts for 649 Armstrong Road, Shelburne
Status
Days on Market: 53
Last Status: Sold
Sold Date: Jul 27, 2020
Closed Date: Aug 14, 2020
Expiry Date: Sep 30, 2020
Sold Price: $637,000
Unavailable Date: Jul 27, 2020
Input Date: Jun 04, 2020
Property
Status: Sale
Property Type: Detached
Style: 2-Storey
Size (sq ft): 2000
Age: 0-5
Area: Shelburne
Community: Shelburne
Availability Date: Tbd
Inside
Bedrooms: 4
Bathrooms: 3
Kitchens: 1
Rooms: 9
Den/Family Room: Yes
Air Conditioning: Central Air
Fireplace: No
Washrooms: 3
Building
Basement: Unfinished
Heat Type: Forced Air
Heat Source: Gas
Exterior: Brick
Exterior: Vinyl Siding
Water Supply: Municipal
Special Designation: Other
Parking
Driveway: Private
Garage Spaces: 1
Garage Type: Attached
Covered Parking Spaces: 4
Total Parking Spaces: 5
Fees
Tax Year: 2019
Tax Legal Description: Plan 7M56 Lot 133
Taxes: $4,525
Land
Cross Street: Col Phil/Hwy 10
Municipality District: Shelburne
Fronting On: South
Parcel Number: 341330803
Pool: None
Sewer: Sewers
Lot Depth: 134.6 Feet
Lot Frontage: 22.97 Feet
Lot Irregularities: Corner Lot 42.68
Additional Media
- Virtual Tour: https://www.boxbrownie.com/360/?c=61c7acd63e01840b4503da712fb2f160bfe337cd
Rooms
Room details for 649 Armstrong Road, Shelburne
| Type | Dimensions | Description |
|---|---|---|
| Living Ground | 4.84 x 3.12 | Laminate, Large Window, O/Looks Park |
| Breakfast Ground | 2.70 x 2.70 | Tile Floor, Sliding Doors, O/Looks Park |
| Kitchen Ground | 2.70 x 4.20 | Tile Floor, Open Concept |
| Dining Ground | 4.00 x 3.68 | Laminate, Open Concept |
| Family Ground | 3.48 x 4.44 | Laminate, Large Window, O/Looks Frontyard |
| Master 2nd | 3.83 x 6.54 | Broadloom, Ensuite Bath, W/I Closet |
| 2nd Br 2nd | 3.10 x 4.42 | Broadloom, Large Window, Large Closet |
| 3rd Br 2nd | 3.63 x 2.77 | Broadloom, Large Window, Large Closet |
| XXXXXXXX | XXX XX, XXXX |
XXXX XXX XXXX |
$XXX,XXX |
| XXX XX, XXXX |
XXXXXX XXX XXXX |
$XXX,XXX | |
| XXXXXXXX | XXX XX, XXXX |
XXXXXX XXX XXXX |
$X,XXX |
| XXX XX, XXXX |
XXXXXX XXX XXXX |
$X,XXX | |
| XXXXXXXX | XXX XX, XXXX |
XXXXXXX XXX XXXX |
|
| XXX XX, XXXX |
XXXXXX XXX XXXX |
$XXX,XXX |
| XXXXXXXX XXXX | XXX XX, XXXX | $637,000 XXX XXXX |
| XXXXXXXX XXXXXX | XXX XX, XXXX | $639,900 XXX XXXX |
| XXXXXXXX XXXXXX | XXX XX, XXXX | $2,450 XXX XXXX |
| XXXXXXXX XXXXXX | XXX XX, XXXX | $2,450 XXX XXXX |
| XXXXXXXX XXXXXXX | XXX XX, XXXX | XXX XXXX |
| XXXXXXXX XXXXXX | XXX XX, XXXX | $639,900 XXX XXXX |

Laurelwoods Elementary School
Elementary: PublicPrimrose Elementary School
Elementary: PublicHyland Heights Elementary School
Elementary: PublicMono-Amaranth Public School
Elementary: PublicCentennial Hylands Elementary School
Elementary: PublicGlenbrook Elementary School
Elementary: PublicAlliston Campus
Secondary: PublicDufferin Centre for Continuing Education
Secondary: PublicErin District High School
Secondary: PublicCentre Dufferin District High School
Secondary: PublicWestside Secondary School
Secondary: PublicOrangeville District Secondary School
Secondary: Public- 3 bath
- 4 bed
177 Clark Street, Shelburne, Ontario • L0N 1S3 • Shelburne
- 3 bath
- 4 bed
- 1500 sqft
212 Barnett Drive, Shelburne, Ontario • L9V 3X1 • Shelburne




