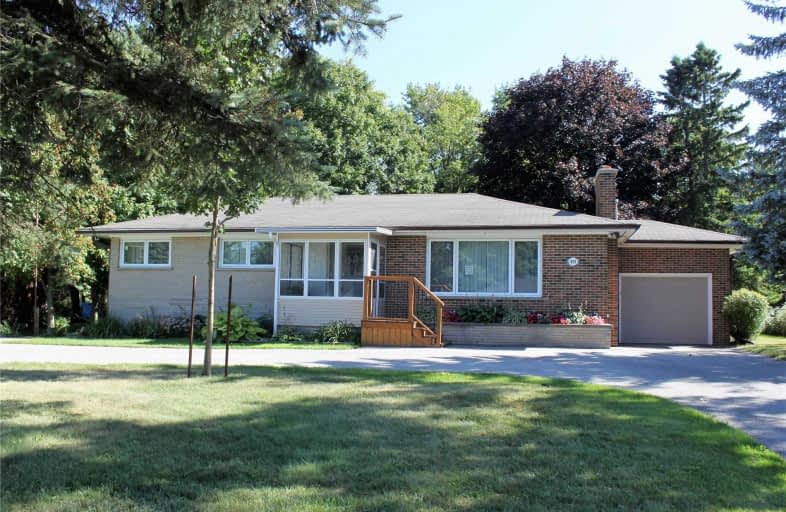
Laurelwoods Elementary School
Elementary: Public
14.68 km
Primrose Elementary School
Elementary: Public
4.47 km
Hyland Heights Elementary School
Elementary: Public
1.43 km
Mono-Amaranth Public School
Elementary: Public
16.51 km
Centennial Hylands Elementary School
Elementary: Public
0.60 km
Glenbrook Elementary School
Elementary: Public
1.10 km
Alliston Campus
Secondary: Public
26.82 km
Dufferin Centre for Continuing Education
Secondary: Public
18.84 km
Erin District High School
Secondary: Public
35.00 km
Centre Dufferin District High School
Secondary: Public
1.30 km
Westside Secondary School
Secondary: Public
20.14 km
Orangeville District Secondary School
Secondary: Public
18.88 km




