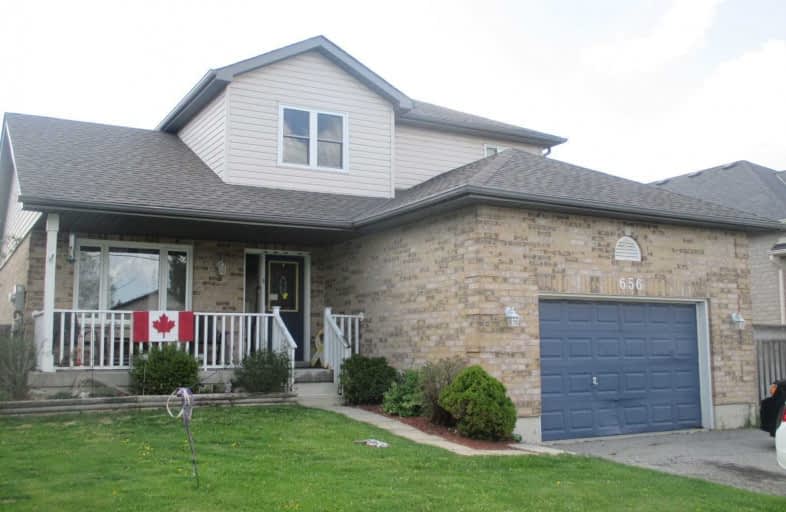
Laurelwoods Elementary School
Elementary: Public
14.98 km
Primrose Elementary School
Elementary: Public
5.72 km
Hyland Heights Elementary School
Elementary: Public
0.34 km
Mono-Amaranth Public School
Elementary: Public
17.65 km
Centennial Hylands Elementary School
Elementary: Public
1.22 km
Glenbrook Elementary School
Elementary: Public
0.70 km
Alliston Campus
Secondary: Public
28.10 km
Dufferin Centre for Continuing Education
Secondary: Public
19.87 km
Erin District High School
Secondary: Public
35.92 km
Centre Dufferin District High School
Secondary: Public
0.38 km
Westside Secondary School
Secondary: Public
21.06 km
Orangeville District Secondary School
Secondary: Public
19.94 km






