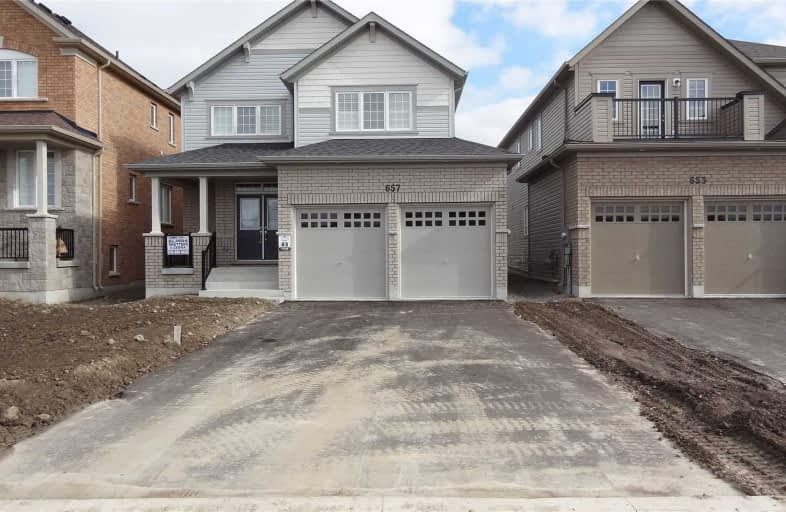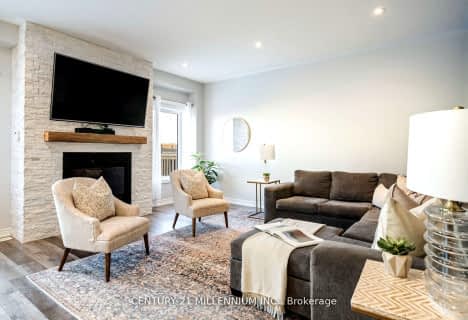
Laurelwoods Elementary School
Elementary: Public
14.41 km
Primrose Elementary School
Elementary: Public
5.21 km
Hyland Heights Elementary School
Elementary: Public
0.76 km
Mono-Amaranth Public School
Elementary: Public
16.71 km
Centennial Hylands Elementary School
Elementary: Public
0.23 km
Glenbrook Elementary School
Elementary: Public
0.89 km
Alliston Campus
Secondary: Public
27.57 km
Dufferin Centre for Continuing Education
Secondary: Public
18.97 km
Erin District High School
Secondary: Public
35.06 km
Centre Dufferin District High School
Secondary: Public
0.64 km
Westside Secondary School
Secondary: Public
20.20 km
Orangeville District Secondary School
Secondary: Public
19.03 km














