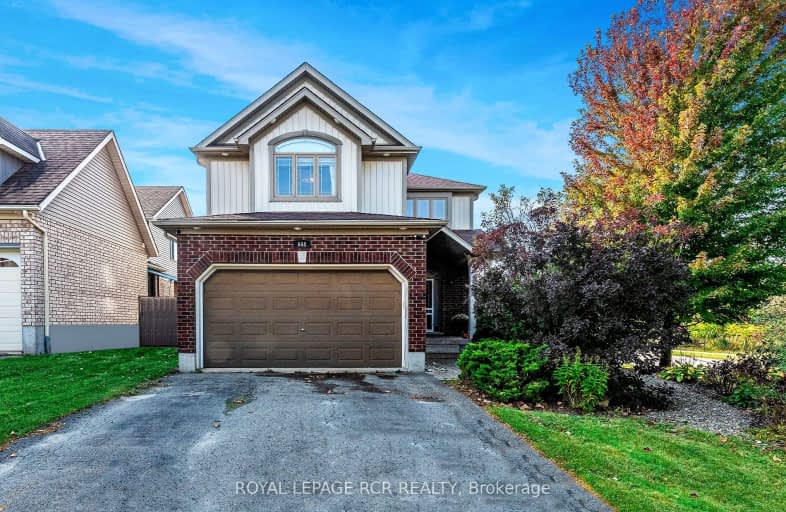Car-Dependent
- Most errands require a car.
46
/100
Somewhat Bikeable
- Most errands require a car.
46
/100

Laurelwoods Elementary School
Elementary: Public
15.03 km
Primrose Elementary School
Elementary: Public
5.71 km
Hyland Heights Elementary School
Elementary: Public
0.38 km
Mono-Amaranth Public School
Elementary: Public
17.68 km
Centennial Hylands Elementary School
Elementary: Public
1.25 km
Glenbrook Elementary School
Elementary: Public
0.69 km
Alliston Campus
Secondary: Public
28.09 km
Dufferin Centre for Continuing Education
Secondary: Public
19.91 km
Erin District High School
Secondary: Public
35.96 km
Centre Dufferin District High School
Secondary: Public
0.42 km
Westside Secondary School
Secondary: Public
21.10 km
Orangeville District Secondary School
Secondary: Public
19.98 km
-
Walter's Creek Park
Cedar Street and Susan Street, Shelburne ON 0.14km -
Fiddle Park
Shelburne ON 0.36km -
Greenwood Park
Shelburne ON 1.01km
-
CIBC
226 1st Ave, Shelburne ON L0N 1S0 0.84km -
TD Bank Financial Group
100 Main St E, Shelburne ON L9V 3K5 0.89km -
Shelburne Credit Union
133 Owen Sound St, Shelburne ON L9V 3L1 0.89km














