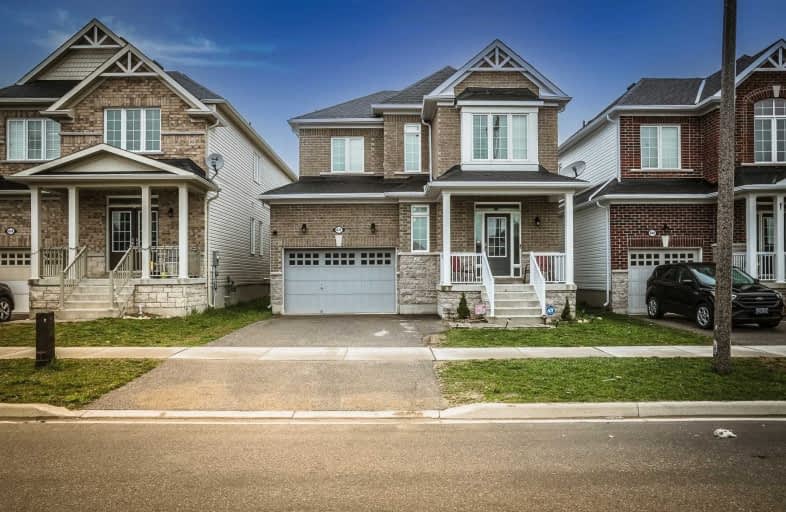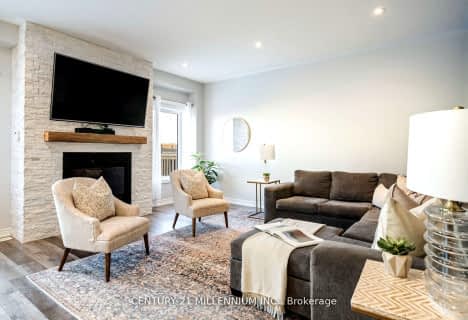
Laurelwoods Elementary School
Elementary: Public
15.67 km
Primrose Elementary School
Elementary: Public
5.83 km
Hyland Heights Elementary School
Elementary: Public
1.08 km
Mono-Amaranth Public School
Elementary: Public
18.37 km
Centennial Hylands Elementary School
Elementary: Public
1.89 km
Glenbrook Elementary School
Elementary: Public
1.02 km
Alliston Campus
Secondary: Public
28.15 km
Dufferin Centre for Continuing Education
Secondary: Public
20.61 km
Erin District High School
Secondary: Public
36.66 km
Centre Dufferin District High School
Secondary: Public
1.11 km
Westside Secondary School
Secondary: Public
21.80 km
Orangeville District Secondary School
Secondary: Public
20.68 km














