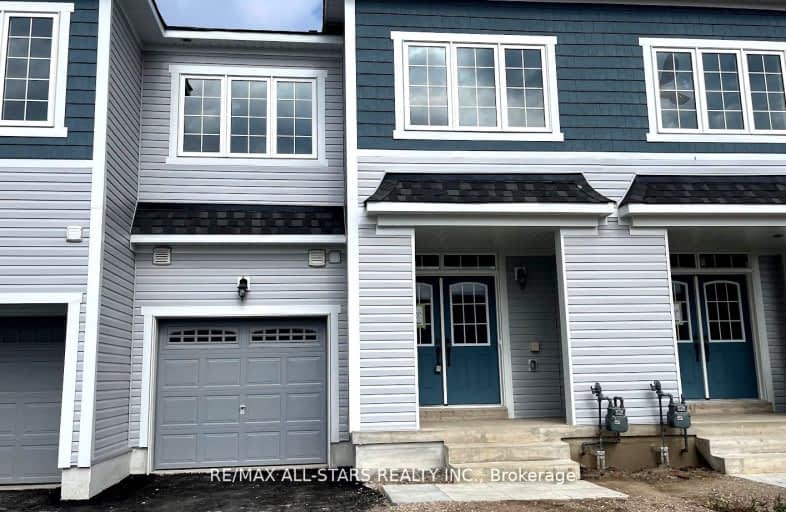Car-Dependent
- Most errands require a car.
42
/100
Somewhat Bikeable
- Most errands require a car.
39
/100

Laurelwoods Elementary School
Elementary: Public
15.15 km
Primrose Elementary School
Elementary: Public
3.96 km
Hyland Heights Elementary School
Elementary: Public
1.82 km
Mono-Amaranth Public School
Elementary: Public
16.71 km
Centennial Hylands Elementary School
Elementary: Public
1.14 km
Glenbrook Elementary School
Elementary: Public
1.25 km
Alliston Campus
Secondary: Public
26.33 km
Dufferin Centre for Continuing Education
Secondary: Public
19.09 km
Erin District High School
Secondary: Public
35.28 km
Centre Dufferin District High School
Secondary: Public
1.69 km
Westside Secondary School
Secondary: Public
20.43 km
Orangeville District Secondary School
Secondary: Public
19.12 km
-
Greenwood Park
Shelburne ON 0.87km -
Primrose Park
RR 4, Shelburne ON L0N 1S8 1.49km -
Walter's Creek Park
Cedar Street and Susan Street, Shelburne ON 1.87km
-
TD Bank Financial Group
800 Main St E, Shelburne ON L9V 2Z5 0.23km -
President's Choice Financial ATM
101 2nd Line, Shelburne ON L9V 3J4 0.39km -
TD Bank Financial Group
517A Main St E, Shelburne ON L9V 2Z1 0.82km


