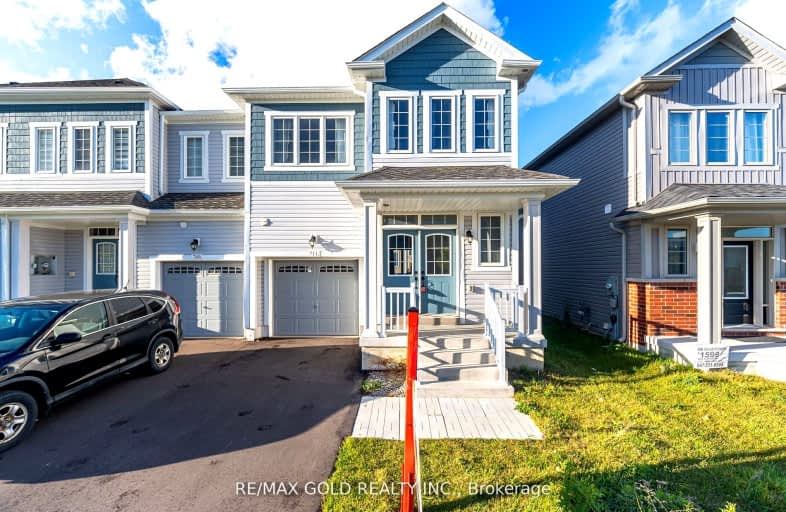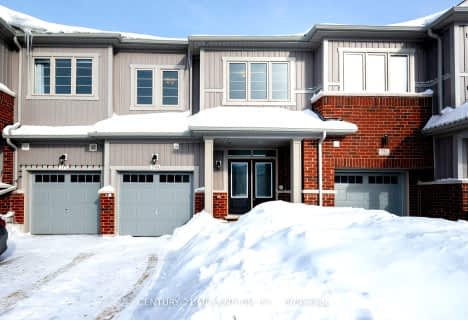Car-Dependent
- Almost all errands require a car.

Laurelwoods Elementary School
Elementary: PublicPrimrose Elementary School
Elementary: PublicHyland Heights Elementary School
Elementary: PublicMono-Amaranth Public School
Elementary: PublicCentennial Hylands Elementary School
Elementary: PublicGlenbrook Elementary School
Elementary: PublicAlliston Campus
Secondary: PublicDufferin Centre for Continuing Education
Secondary: PublicErin District High School
Secondary: PublicCentre Dufferin District High School
Secondary: PublicWestside Secondary School
Secondary: PublicOrangeville District Secondary School
Secondary: Public-
Greenwood Park
Shelburne ON 0.87km -
Fiddle Park
Shelburne ON 1.54km -
Walter's Creek Park
Cedar Street and Susan Street, Shelburne ON 1.88km
-
TD Bank Financial Group
800 Main St E, Shelburne ON L9V 2Z5 0.23km -
President's Choice Financial ATM
101 2nd Line, Shelburne ON L9V 3J4 0.38km -
TD Bank Financial Group
517A Main St E, Shelburne ON L9V 2Z1 0.82km
- 3 bath
- 4 bed
- 1500 sqft
719 Potawatomi Crescent, Melancthon, Ontario • L9V 3Y4 • Rural Melancthon




