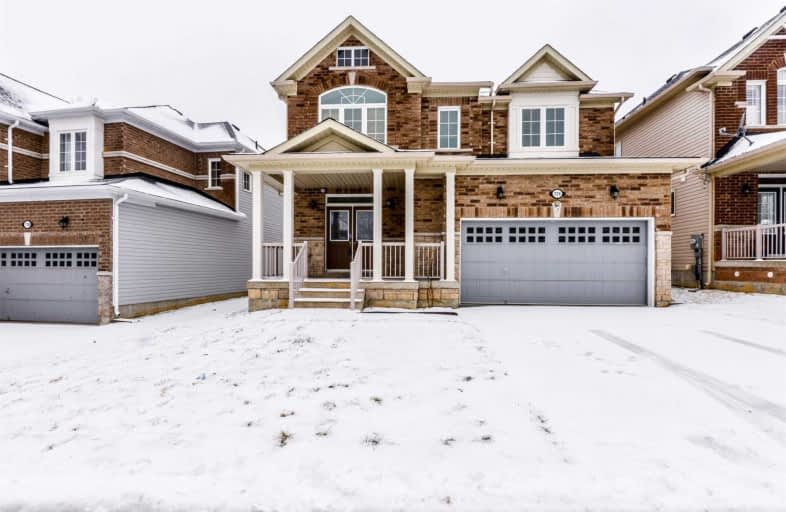
Laurelwoods Elementary School
Elementary: Public
15.38 km
Primrose Elementary School
Elementary: Public
5.70 km
Hyland Heights Elementary School
Elementary: Public
0.74 km
Mono-Amaranth Public School
Elementary: Public
18.03 km
Centennial Hylands Elementary School
Elementary: Public
1.55 km
Glenbrook Elementary School
Elementary: Public
0.75 km
Alliston Campus
Secondary: Public
28.07 km
Dufferin Centre for Continuing Education
Secondary: Public
20.26 km
Erin District High School
Secondary: Public
36.32 km
Centre Dufferin District High School
Secondary: Public
0.77 km
Westside Secondary School
Secondary: Public
21.46 km
Orangeville District Secondary School
Secondary: Public
20.33 km




