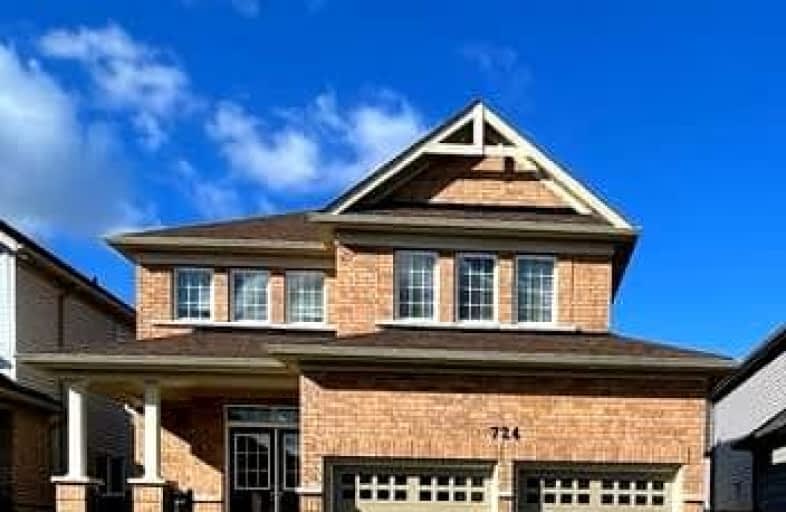Car-Dependent
- Most errands require a car.
28
/100
Somewhat Bikeable
- Most errands require a car.
34
/100

Laurelwoods Elementary School
Elementary: Public
13.70 km
Primrose Elementary School
Elementary: Public
6.15 km
Hyland Heights Elementary School
Elementary: Public
0.96 km
Mono-Amaranth Public School
Elementary: Public
16.54 km
Centennial Hylands Elementary School
Elementary: Public
1.08 km
Glenbrook Elementary School
Elementary: Public
1.66 km
Alliston Campus
Secondary: Public
28.47 km
Dufferin Centre for Continuing Education
Secondary: Public
18.70 km
Erin District High School
Secondary: Public
34.69 km
Centre Dufferin District High School
Secondary: Public
0.99 km
Westside Secondary School
Secondary: Public
19.84 km
Orangeville District Secondary School
Secondary: Public
18.79 km
-
Primrose Park
RR 4, Shelburne ON L0N 1S8 0.77km -
Walter's Creek Park
Cedar Street and Susan Street, Shelburne ON 1.47km -
Greenwood Park
Shelburne ON 1.59km
-
TD Canada Trust Branch and ATM
100 Main St E, Shelburne ON L9V 3K5 0.71km -
TD Canada Trust ATM
100 Main St W, Shelburne ON L9V 3K9 0.72km -
TD Bank Financial Group
100 Main St E, Shelburne ON L9V 3K5 0.71km














