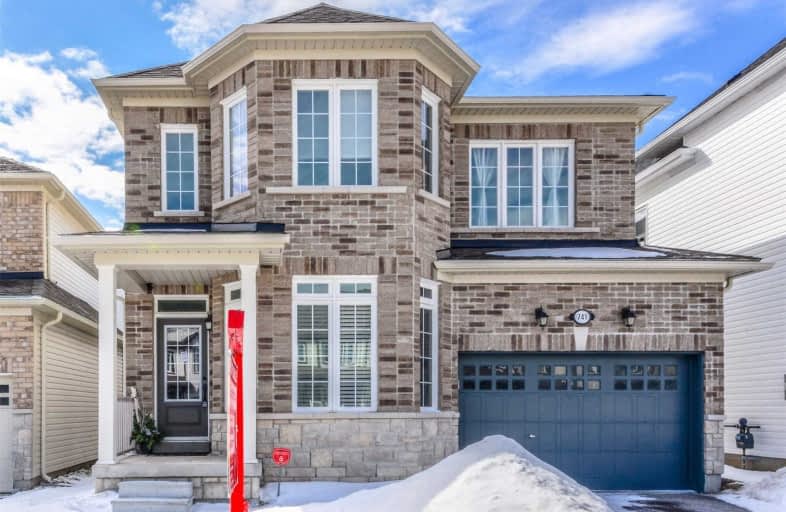Removed on Apr 23, 2019
Note: Property is not currently for sale or for rent.

-
Type: Detached
-
Style: 2-Storey
-
Lot Size: 36 x 90 Feet
-
Age: 0-5 years
-
Taxes: $4,100 per year
-
Days on Site: 39 Days
-
Added: Sep 07, 2019 (1 month on market)
-
Updated:
-
Last Checked: 2 months ago
-
MLS®#: X4383898
-
Listed By: Homelife/miracle realty ltd, brokerage
Beautiful 4 Bedroom House Approximately 2800 Sqft Including Basement. Lot Of $$$ Spent To Upgrade. Quartz Counter Tops, Hardwood In Whole House. Very New-Built In 2015. Partially Finished Basement. Fancy Backslash, S/S Appliances.
Extras
All Elfs, S/S Appliances And Blinds, Located Near Hwy10, Close To Schools And Other Amenities.
Property Details
Facts for 741 Cook Crescent, Shelburne
Status
Days on Market: 39
Last Status: Suspended
Sold Date: Jun 08, 2025
Closed Date: Nov 30, -0001
Expiry Date: Sep 30, 2019
Unavailable Date: Apr 23, 2019
Input Date: Mar 15, 2019
Prior LSC: Listing with no contract changes
Property
Status: Sale
Property Type: Detached
Style: 2-Storey
Age: 0-5
Area: Shelburne
Community: Shelburne
Availability Date: 30-60 Days
Inside
Bedrooms: 4
Bathrooms: 3
Kitchens: 1
Rooms: 7
Den/Family Room: No
Air Conditioning: Central Air
Fireplace: No
Washrooms: 3
Building
Basement: Full
Heat Type: Forced Air
Heat Source: Gas
Exterior: Alum Siding
Exterior: Brick
Water Supply: Municipal
Special Designation: Unknown
Parking
Driveway: Private
Garage Spaces: 1
Garage Type: Built-In
Covered Parking Spaces: 2
Total Parking Spaces: 3
Fees
Tax Year: 2018
Tax Legal Description: Lot 230 Plan7M56
Taxes: $4,100
Land
Cross Street: Highway 10/Col Phill
Municipality District: Shelburne
Fronting On: West
Pool: None
Sewer: Sewers
Lot Depth: 90 Feet
Lot Frontage: 36 Feet
Additional Media
- Virtual Tour: http://unbranded.mediatours.ca/property/741-cook-crescent-shelburne/
Rooms
Room details for 741 Cook Crescent, Shelburne
| Type | Dimensions | Description |
|---|---|---|
| Kitchen Main | 3.72 x 4.57 | Ceramic Floor, Walk-Out |
| Dining Main | 3.72 x 4.57 | Hardwood Floor, Combined W/Kitchen |
| Living Main | 3.14 x 6.22 | Hardwood Floor |
| Family Main | 3.04 x 3.75 | Hardwood Floor |
| 2nd Br 2nd | 3.04 x 3.35 | Hardwood Floor |
| 3rd Br 2nd | 3.04 x 3.65 | Hardwood Floor |
| 4th Br 2nd | 3.04 x 3.35 | Hardwood Floor |
| Master 2nd | 4.25 x 3.04 | Hardwood Floor |
| XXXXXXXX | XXX XX, XXXX |
XXXXXXX XXX XXXX |
|
| XXX XX, XXXX |
XXXXXX XXX XXXX |
$XXX,XXX | |
| XXXXXXXX | XXX XX, XXXX |
XXXX XXX XXXX |
$XXX,XXX |
| XXX XX, XXXX |
XXXXXX XXX XXXX |
$XXX,XXX | |
| XXXXXXXX | XXX XX, XXXX |
XXXXXXX XXX XXXX |
|
| XXX XX, XXXX |
XXXXXX XXX XXXX |
$XXX,XXX |
| XXXXXXXX XXXXXXX | XXX XX, XXXX | XXX XXXX |
| XXXXXXXX XXXXXX | XXX XX, XXXX | $635,000 XXX XXXX |
| XXXXXXXX XXXX | XXX XX, XXXX | $485,000 XXX XXXX |
| XXXXXXXX XXXXXX | XXX XX, XXXX | $525,000 XXX XXXX |
| XXXXXXXX XXXXXXX | XXX XX, XXXX | XXX XXXX |
| XXXXXXXX XXXXXX | XXX XX, XXXX | $525,000 XXX XXXX |

Laurelwoods Elementary School
Elementary: PublicPrimrose Elementary School
Elementary: PublicHyland Heights Elementary School
Elementary: PublicMono-Amaranth Public School
Elementary: PublicCentennial Hylands Elementary School
Elementary: PublicGlenbrook Elementary School
Elementary: PublicAlliston Campus
Secondary: PublicDufferin Centre for Continuing Education
Secondary: PublicErin District High School
Secondary: PublicCentre Dufferin District High School
Secondary: PublicWestside Secondary School
Secondary: PublicOrangeville District Secondary School
Secondary: Public- 3 bath
- 4 bed
177 Clark Street, Shelburne, Ontario • L0N 1S3 • Shelburne
- 3 bath
- 4 bed
- 1500 sqft
212 Barnett Drive, Shelburne, Ontario • L9V 3X1 • Shelburne




