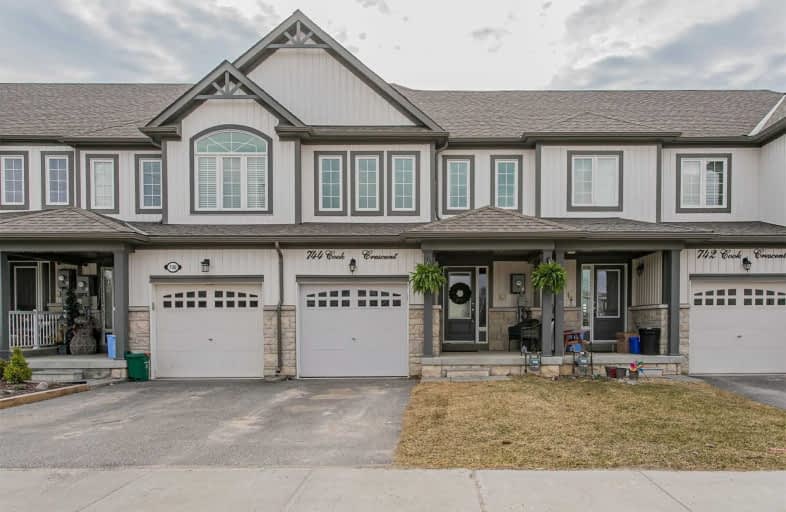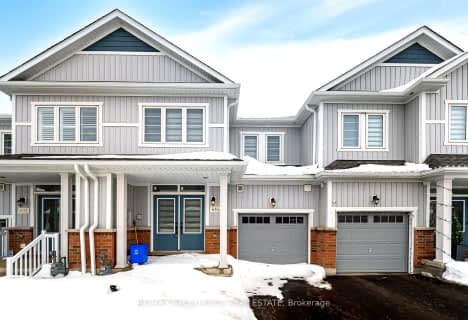
Laurelwoods Elementary School
Elementary: Public
15.75 km
Primrose Elementary School
Elementary: Public
5.63 km
Hyland Heights Elementary School
Elementary: Public
1.11 km
Mono-Amaranth Public School
Elementary: Public
18.35 km
Centennial Hylands Elementary School
Elementary: Public
1.84 km
Glenbrook Elementary School
Elementary: Public
0.90 km
Alliston Campus
Secondary: Public
27.95 km
Dufferin Centre for Continuing Education
Secondary: Public
20.60 km
Erin District High School
Secondary: Public
36.67 km
Centre Dufferin District High School
Secondary: Public
1.13 km
Westside Secondary School
Secondary: Public
21.81 km
Orangeville District Secondary School
Secondary: Public
20.67 km






