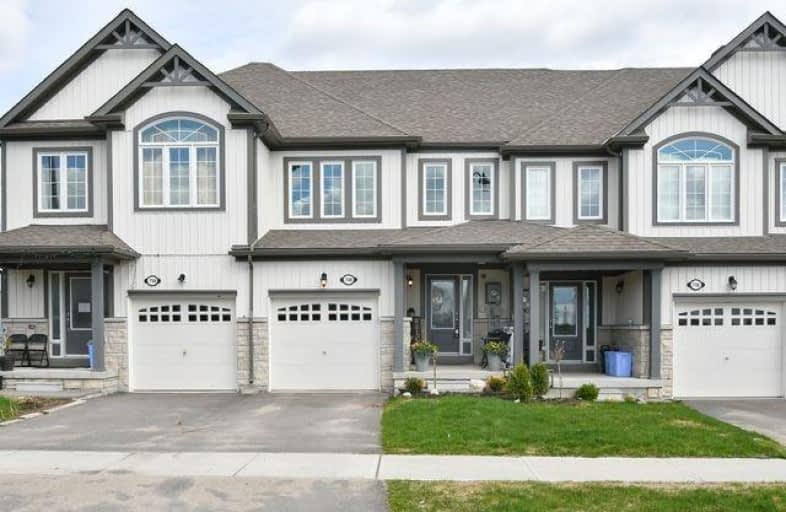Sold on Jun 21, 2019
Note: Property is not currently for sale or for rent.

-
Type: Att/Row/Twnhouse
-
Style: 2-Storey
-
Size: 1100 sqft
-
Lot Size: 19.69 x 101.71 Feet
-
Age: 0-5 years
-
Taxes: $2,998 per year
-
Days on Site: 37 Days
-
Added: Sep 07, 2019 (1 month on market)
-
Updated:
-
Last Checked: 2 months ago
-
MLS®#: X4451813
-
Listed By: Ipro realty ltd., brokerage
Welcome To The Sunnidale Model, A 3 Bdrm, 3 Bath Freehold Townhouse With Over 1250Sq.Ft (Per Builder), Plus The Unfinished Basement Waiting For Your Creative Touch (2Pc Bath Roughed-In). Open Floor Plan On Main Level Has W/O To Deck. Upgraded Oak Staircase Leads To 2nd Floor Master Bedroom With 4Pc En-Suite & Walk-In Closet. Two Additional Bedrooms With Big Windows To Let In Lots Of Natural Light. N/Gas Bbq Hook Up In Rear Yard. Cvac Roughed In.
Extras
Interior Access To Garage. Includes: Ss Fridge, Ss Stove, Ss B/I D/Washer, Ss Otr M/Wave, W/Softener, Cac, Agdo & Remote, Existing Elf's. Exclude: Washer & Dryer, Smart T/Stat In L/R, Curtains & Rods In M/Bdm, Chest Freezer In Bsmt.
Property Details
Facts for 748 Cook Crescent, Shelburne
Status
Days on Market: 37
Last Status: Sold
Sold Date: Jun 21, 2019
Closed Date: Aug 06, 2019
Expiry Date: Aug 16, 2019
Sold Price: $417,000
Unavailable Date: Jun 21, 2019
Input Date: May 15, 2019
Property
Status: Sale
Property Type: Att/Row/Twnhouse
Style: 2-Storey
Size (sq ft): 1100
Age: 0-5
Area: Shelburne
Community: Shelburne
Availability Date: 60/90 Days
Inside
Bedrooms: 3
Bathrooms: 3
Kitchens: 1
Rooms: 6
Den/Family Room: No
Air Conditioning: Central Air
Fireplace: No
Laundry Level: Lower
Washrooms: 3
Utilities
Electricity: Yes
Gas: Yes
Cable: Yes
Telephone: Yes
Building
Basement: Unfinished
Heat Type: Forced Air
Heat Source: Gas
Exterior: Brick
Exterior: Vinyl Siding
Water Supply: Municipal
Special Designation: Unknown
Parking
Driveway: Private
Garage Spaces: 1
Garage Type: Built-In
Covered Parking Spaces: 2
Total Parking Spaces: 3
Fees
Tax Year: 2018
Tax Legal Description: Plan 7M56 Pt Blk 264 Rp 7R6377 Parts 4 To 6
Taxes: $2,998
Highlights
Feature: Park
Feature: Rec Centre
Feature: School
Land
Cross Street: Highway 10 & Col. Ph
Municipality District: Shelburne
Fronting On: East
Parcel Number: 341331068
Pool: None
Sewer: Sewers
Lot Depth: 101.71 Feet
Lot Frontage: 19.69 Feet
Additional Media
- Virtual Tour: http://tours.viewpointimaging.ca/ue/Z6xr8
Rooms
Room details for 748 Cook Crescent, Shelburne
| Type | Dimensions | Description |
|---|---|---|
| Kitchen Ground | 2.42 x 3.56 | Centre Island, Backsplash, Ceramic Floor |
| Breakfast Ground | 2.42 x 3.10 | Ceramic Floor, W/O To Deck, Open Concept |
| Living Ground | 3.29 x 4.41 | Laminate, Open Concept, O/Looks Backyard |
| Master 2nd | 4.12 x 4.37 | 4 Pc Ensuite, Broadloom, W/I Closet |
| 2nd Br 2nd | 2.92 x 3.19 | Broadloom, Closet |
| 3rd Br 2nd | 2.72 x 3.09 | Broadloom, Closet |
| XXXXXXXX | XXX XX, XXXX |
XXXX XXX XXXX |
$XXX,XXX |
| XXX XX, XXXX |
XXXXXX XXX XXXX |
$XXX,XXX |
| XXXXXXXX XXXX | XXX XX, XXXX | $417,000 XXX XXXX |
| XXXXXXXX XXXXXX | XXX XX, XXXX | $419,900 XXX XXXX |

Laurelwoods Elementary School
Elementary: PublicPrimrose Elementary School
Elementary: PublicHyland Heights Elementary School
Elementary: PublicMono-Amaranth Public School
Elementary: PublicCentennial Hylands Elementary School
Elementary: PublicGlenbrook Elementary School
Elementary: PublicAlliston Campus
Secondary: PublicDufferin Centre for Continuing Education
Secondary: PublicErin District High School
Secondary: PublicCentre Dufferin District High School
Secondary: PublicWestside Secondary School
Secondary: PublicOrangeville District Secondary School
Secondary: Public

