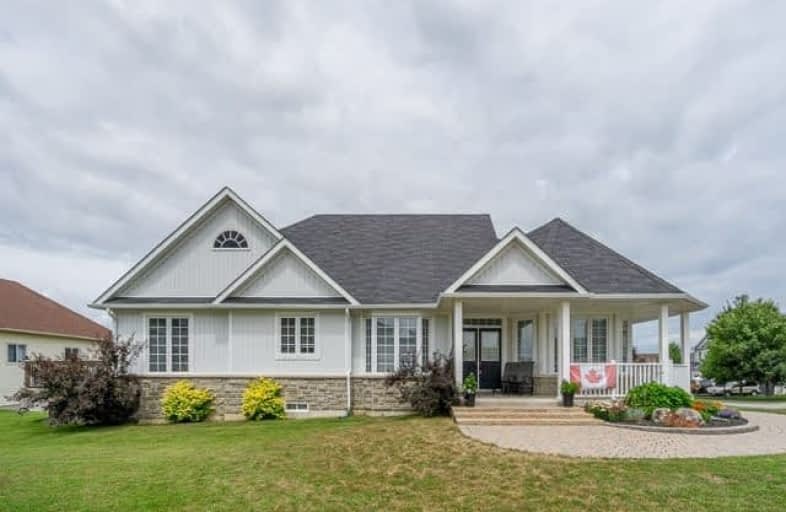
Laurelwoods Elementary School
Elementary: Public
15.33 km
Primrose Elementary School
Elementary: Public
5.10 km
Hyland Heights Elementary School
Elementary: Public
0.81 km
Mono-Amaranth Public School
Elementary: Public
17.63 km
Centennial Hylands Elementary School
Elementary: Public
1.13 km
Glenbrook Elementary School
Elementary: Public
0.12 km
Alliston Campus
Secondary: Public
27.48 km
Dufferin Centre for Continuing Education
Secondary: Public
19.92 km
Erin District High School
Secondary: Public
36.02 km
Centre Dufferin District High School
Secondary: Public
0.72 km
Westside Secondary School
Secondary: Public
21.16 km
Orangeville District Secondary School
Secondary: Public
19.97 km




