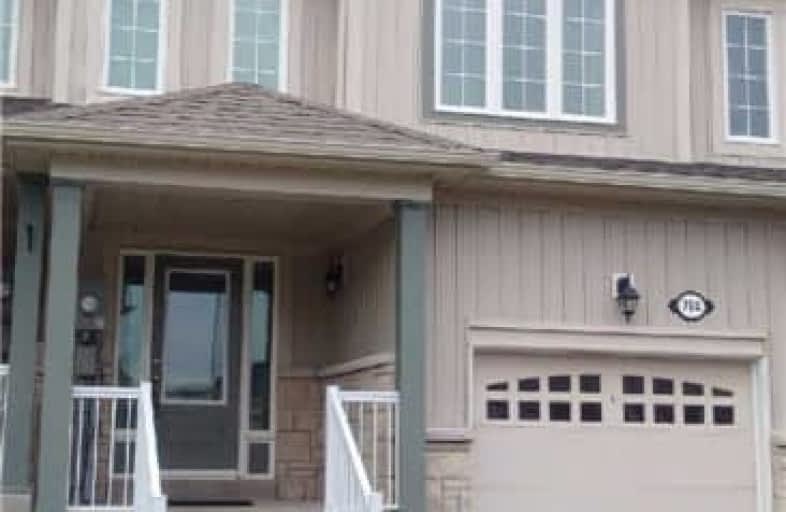Leased on Nov 20, 2017
Note: Property is not currently for sale or for rent.

-
Type: Att/Row/Twnhouse
-
Style: 2-Storey
-
Size: 1100 sqft
-
Lease Term: 1 Year
-
Possession: Immediate
-
All Inclusive: N
-
Lot Size: 19.69 x 101.71 Feet
-
Age: 0-5 years
-
Days on Site: 33 Days
-
Added: Sep 07, 2019 (1 month on market)
-
Updated:
-
Last Checked: 2 months ago
-
MLS®#: X3959956
-
Listed By: Vacation rewards real estate brokerage inc., brokerage
Immaculate 3Br Townhome, Just 2 Years Old Available For The Right Family, Couple Or Person. The Home Is Located On A Quiet Crescent And Features An Open Concept Design With Island In The Kitchen, Upstairs Laundry, 2 Car Parking With Direct Entry Into The Home, Lots Of Natural Light And Lots Of Storage.
Extras
Stainless Steel Fridge, Stove, Dishwasher & Microwave Plus Brand New Washer And Dryer And Window Covering.
Property Details
Facts for 764 Cook Crescent, Shelburne
Status
Days on Market: 33
Last Status: Leased
Sold Date: Nov 20, 2017
Closed Date: Dec 15, 2017
Expiry Date: Jan 18, 2018
Sold Price: $1,635
Unavailable Date: Nov 20, 2017
Input Date: Oct 19, 2017
Property
Status: Lease
Property Type: Att/Row/Twnhouse
Style: 2-Storey
Size (sq ft): 1100
Age: 0-5
Area: Shelburne
Community: Shelburne
Availability Date: Immediate
Inside
Bedrooms: 3
Bathrooms: 3
Kitchens: 1
Rooms: 8
Den/Family Room: No
Air Conditioning: Central Air
Fireplace: No
Laundry: Ensuite
Washrooms: 3
Utilities
Utilities Included: N
Electricity: Yes
Gas: Yes
Cable: Yes
Telephone: Yes
Building
Basement: Unfinished
Heat Type: Forced Air
Heat Source: Gas
Exterior: Stone
Exterior: Vinyl Siding
Private Entrance: Y
Water Supply: Municipal
Special Designation: Unknown
Parking
Driveway: Private
Parking Included: Yes
Garage Spaces: 1
Garage Type: Attached
Covered Parking Spaces: 1
Total Parking Spaces: 2
Fees
Cable Included: No
Central A/C Included: No
Common Elements Included: Yes
Heating Included: No
Hydro Included: No
Water Included: No
Land
Cross Street: Hw10 / Col. Phillips
Municipality District: Shelburne
Fronting On: North
Pool: None
Sewer: Sewers
Lot Depth: 101.71 Feet
Lot Frontage: 19.69 Feet
Payment Frequency: Monthly
Rooms
Room details for 764 Cook Crescent, Shelburne
| Type | Dimensions | Description |
|---|---|---|
| Master 2nd | - | 4 Pc Ensuite, Soaker, Separate Shower |
| 2nd Br 2nd | - | Closet |
| 3rd Br 2nd | - | Closet |
| Bathroom 2nd | - | 4 Pc Ensuite, Ceramic Floor |
| Laundry 2nd | - | |
| Kitchen Main | - | Stainless Steel Appl, B/I Microwave, B/I Dishwasher |
| Living Main | - | Combined W/Dining, W/O To Yard |
| XXXXXXXX | XXX XX, XXXX |
XXXXXX XXX XXXX |
$X,XXX |
| XXX XX, XXXX |
XXXXXX XXX XXXX |
$X,XXX | |
| XXXXXXXX | XXX XX, XXXX |
XXXX XXX XXXX |
$XXX,XXX |
| XXX XX, XXXX |
XXXXXX XXX XXXX |
$XXX,XXX | |
| XXXXXXXX | XXX XX, XXXX |
XXXXXXX XXX XXXX |
|
| XXX XX, XXXX |
XXXXXX XXX XXXX |
$XXX,XXX | |
| XXXXXXXX | XXX XX, XXXX |
XXXXXXX XXX XXXX |
|
| XXX XX, XXXX |
XXXXXX XXX XXXX |
$XXX,XXX |
| XXXXXXXX XXXXXX | XXX XX, XXXX | $1,635 XXX XXXX |
| XXXXXXXX XXXXXX | XXX XX, XXXX | $1,675 XXX XXXX |
| XXXXXXXX XXXX | XXX XX, XXXX | $395,000 XXX XXXX |
| XXXXXXXX XXXXXX | XXX XX, XXXX | $400,000 XXX XXXX |
| XXXXXXXX XXXXXXX | XXX XX, XXXX | XXX XXXX |
| XXXXXXXX XXXXXX | XXX XX, XXXX | $399,888 XXX XXXX |
| XXXXXXXX XXXXXXX | XXX XX, XXXX | XXX XXXX |
| XXXXXXXX XXXXXX | XXX XX, XXXX | $399,900 XXX XXXX |

Laurelwoods Elementary School
Elementary: PublicPrimrose Elementary School
Elementary: PublicHyland Heights Elementary School
Elementary: PublicMono-Amaranth Public School
Elementary: PublicCentennial Hylands Elementary School
Elementary: PublicGlenbrook Elementary School
Elementary: PublicAlliston Campus
Secondary: PublicDufferin Centre for Continuing Education
Secondary: PublicErin District High School
Secondary: PublicCentre Dufferin District High School
Secondary: PublicWestside Secondary School
Secondary: PublicOrangeville District Secondary School
Secondary: Public

