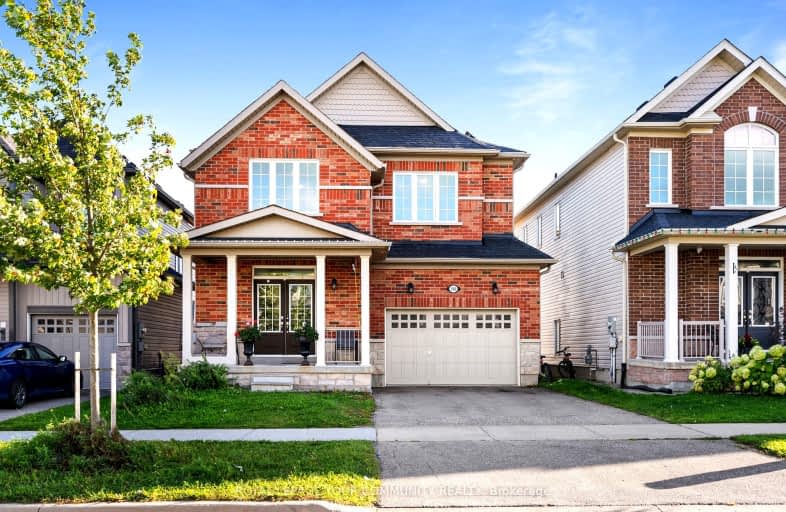Car-Dependent
- Almost all errands require a car.
15
/100
Somewhat Bikeable
- Most errands require a car.
25
/100

Laurelwoods Elementary School
Elementary: Public
15.72 km
Primrose Elementary School
Elementary: Public
5.88 km
Hyland Heights Elementary School
Elementary: Public
1.15 km
Mono-Amaranth Public School
Elementary: Public
18.45 km
Centennial Hylands Elementary School
Elementary: Public
1.97 km
Glenbrook Elementary School
Elementary: Public
1.10 km
Alliston Campus
Secondary: Public
28.20 km
Dufferin Centre for Continuing Education
Secondary: Public
20.68 km
Erin District High School
Secondary: Public
36.73 km
Centre Dufferin District High School
Secondary: Public
1.19 km
Westside Secondary School
Secondary: Public
21.87 km
Orangeville District Secondary School
Secondary: Public
20.76 km
-
Walter's Creek Park
Cedar Street and Susan Street, Shelburne ON 0.66km -
Greenwood Park
Shelburne ON 1.54km -
Community Park - Horning's Mills
Horning's Mills ON 7.9km
-
CIBC
226 1st Ave, Shelburne ON L0N 1S0 1.57km -
Shelburne Credit Union
133 Owen Sound St, Shelburne ON L9V 3L1 1.66km -
RBC Royal Bank
123 Owen Sound St, Shelburne ON L9V 3L1 1.63km














