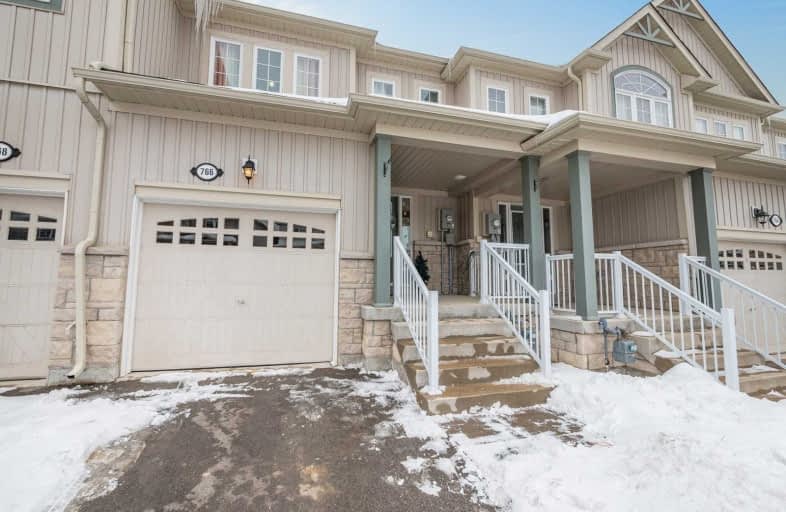
Video Tour

Laurelwoods Elementary School
Elementary: Public
15.75 km
Primrose Elementary School
Elementary: Public
5.73 km
Hyland Heights Elementary School
Elementary: Public
1.13 km
Mono-Amaranth Public School
Elementary: Public
18.39 km
Centennial Hylands Elementary School
Elementary: Public
1.89 km
Glenbrook Elementary School
Elementary: Public
0.97 km
Alliston Campus
Secondary: Public
28.05 km
Dufferin Centre for Continuing Education
Secondary: Public
20.64 km
Erin District High School
Secondary: Public
36.70 km
Centre Dufferin District High School
Secondary: Public
1.15 km
Westside Secondary School
Secondary: Public
21.84 km
Orangeville District Secondary School
Secondary: Public
20.71 km


