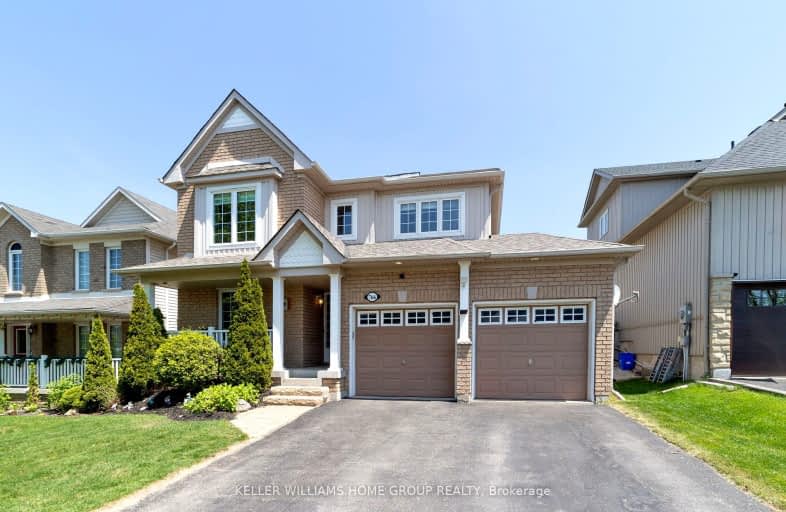
Video Tour
Car-Dependent
- Almost all errands require a car.
23
/100
Somewhat Bikeable
- Most errands require a car.
32
/100

Laurelwoods Elementary School
Elementary: Public
15.35 km
Primrose Elementary School
Elementary: Public
5.04 km
Hyland Heights Elementary School
Elementary: Public
0.85 km
Mono-Amaranth Public School
Elementary: Public
17.62 km
Centennial Hylands Elementary School
Elementary: Public
1.13 km
Glenbrook Elementary School
Elementary: Public
0.09 km
Alliston Campus
Secondary: Public
27.42 km
Dufferin Centre for Continuing Education
Secondary: Public
19.91 km
Erin District High School
Secondary: Public
36.03 km
Centre Dufferin District High School
Secondary: Public
0.76 km
Westside Secondary School
Secondary: Public
21.16 km
Orangeville District Secondary School
Secondary: Public
19.97 km
-
Walter's Creek Park
Cedar Street and Susan Street, Shelburne ON 0.62km -
Community Park - Horning's Mills
Horning's Mills ON 8.33km -
Mono Cliffs Provincial Park
2nd Line, Orangeville ON 11.52km
-
CIBC
226 1st Ave, Shelburne ON L0N 1S0 0.83km -
Shelburne Credit Union
133 Owen Sound St, Shelburne ON L9V 3L1 1.04km -
HSBC ATM
133 Owen St, Shelburne ON L0N 1S0 0.97km













