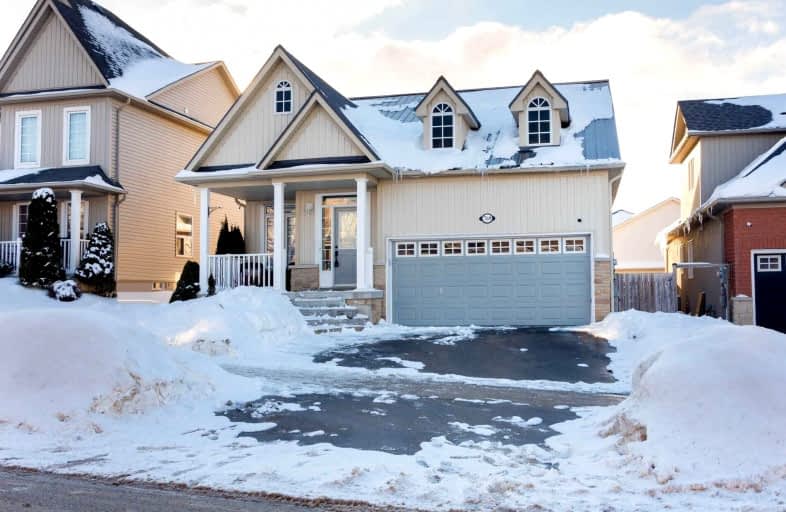
Laurelwoods Elementary School
Elementary: Public
15.37 km
Primrose Elementary School
Elementary: Public
5.08 km
Hyland Heights Elementary School
Elementary: Public
0.84 km
Mono-Amaranth Public School
Elementary: Public
17.66 km
Centennial Hylands Elementary School
Elementary: Public
1.16 km
Glenbrook Elementary School
Elementary: Public
0.13 km
Alliston Campus
Secondary: Public
27.46 km
Dufferin Centre for Continuing Education
Secondary: Public
19.94 km
Erin District High School
Secondary: Public
36.05 km
Centre Dufferin District High School
Secondary: Public
0.75 km
Westside Secondary School
Secondary: Public
21.19 km
Orangeville District Secondary School
Secondary: Public
20.00 km














