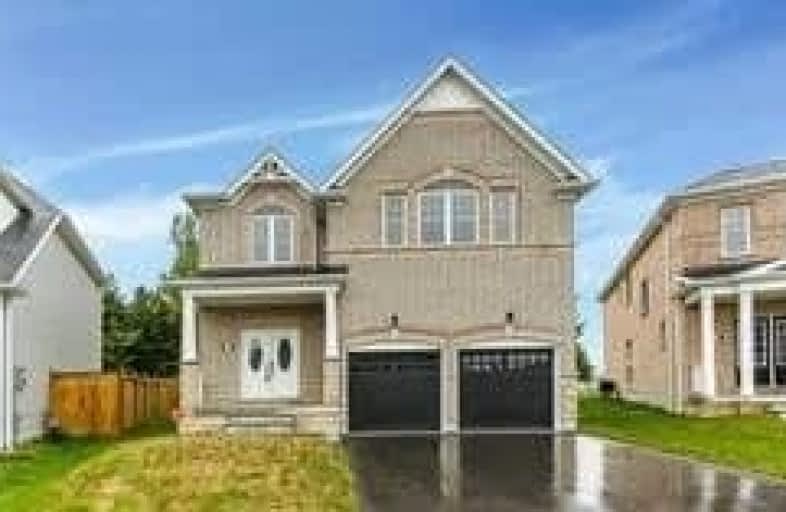
Laurelwoods Elementary School
Elementary: Public
15.68 km
Primrose Elementary School
Elementary: Public
4.27 km
Hyland Heights Elementary School
Elementary: Public
1.56 km
Mono-Amaranth Public School
Elementary: Public
17.50 km
Centennial Hylands Elementary School
Elementary: Public
1.37 km
Glenbrook Elementary School
Elementary: Public
0.76 km
Alliston Campus
Secondary: Public
26.65 km
Dufferin Centre for Continuing Education
Secondary: Public
19.86 km
Erin District High School
Secondary: Public
36.03 km
Centre Dufferin District High School
Secondary: Public
1.44 km
Westside Secondary School
Secondary: Public
21.17 km
Orangeville District Secondary School
Secondary: Public
19.90 km








