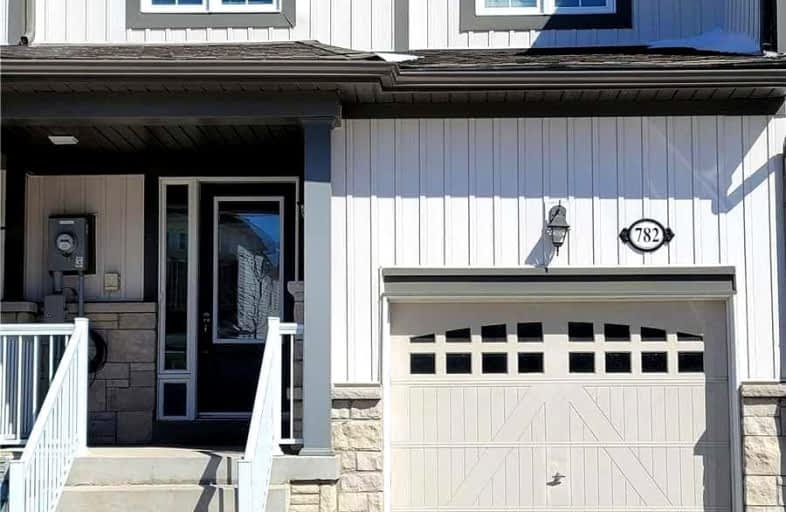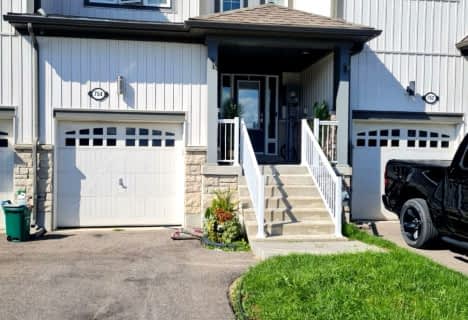Leased on Apr 05, 2022
Note: Property is not currently for sale or for rent.

-
Type: Att/Row/Twnhouse
-
Style: 2-Storey
-
Lease Term: 1 Year
-
Possession: No Data
-
All Inclusive: N
-
Lot Size: 19.69 x 101.71 Feet
-
Age: No Data
-
Days on Site: 6 Days
-
Added: Mar 30, 2022 (6 days on market)
-
Updated:
-
Last Checked: 2 months ago
-
MLS®#: X5557100
-
Listed By: Ipro realty ltd., brokerage
Spotless And Well Maintained Townhome In A Family Friendly Neighbourhood. New Laminate Floors On Main And Professionally Cleaned Carpet On Second Floor. Open Concept Layout With Kitchen Over Looking Living Room And Back Yard. Stainless Steel Appliances. Laundry In Basement. Dining Area Has A View Of Fenced Backyard. Elegant Oak Stair Which Lead To A Spacious Master Bedroom With A W/I Closet & A 3Pc Ensuite. Basement Included. Tenant Expected To Care For Lawns And Clear Snow And Ice From Walkways And Driveway. Water Heater Is A Rental And Will Be Paid For By Tenant. Close To Schools, Recreation Center Grocery Stores
Extras
Includes S/S: Fridge, Stove, Dishwasher. Clothes Washer And Dryer, Elf's
Property Details
Facts for 782 Cook Crescent, Shelburne
Status
Days on Market: 6
Last Status: Leased
Sold Date: Apr 05, 2022
Closed Date: May 01, 2022
Expiry Date: Jun 29, 2022
Sold Price: $2,350
Unavailable Date: Apr 05, 2022
Input Date: Mar 30, 2022
Prior LSC: Listing with no contract changes
Property
Status: Lease
Property Type: Att/Row/Twnhouse
Style: 2-Storey
Area: Shelburne
Community: Shelburne
Inside
Bedrooms: 3
Bathrooms: 3
Kitchens: 1
Rooms: 6
Den/Family Room: No
Air Conditioning: None
Fireplace: No
Laundry: Ensuite
Laundry Level: Lower
Washrooms: 3
Utilities
Utilities Included: N
Building
Basement: Unfinished
Heat Type: Forced Air
Heat Source: Gas
Exterior: Alum Siding
Private Entrance: Y
Water Supply: Municipal
Special Designation: Unknown
Parking
Driveway: Private
Parking Included: Yes
Garage Spaces: 1
Garage Type: Built-In
Covered Parking Spaces: 2
Total Parking Spaces: 3
Fees
Cable Included: No
Central A/C Included: Yes
Common Elements Included: No
Heating Included: No
Hydro Included: No
Water Included: No
Land
Cross Street: Hwy 10 And Col. Phil
Municipality District: Shelburne
Fronting On: North
Pool: None
Sewer: Sewers
Lot Depth: 101.71 Feet
Lot Frontage: 19.69 Feet
Payment Frequency: Monthly
Rooms
Room details for 782 Cook Crescent, Shelburne
| Type | Dimensions | Description |
|---|---|---|
| Kitchen Main | 2.62 x 3.23 | Ceramic Floor, Double Sink, Breakfast Bar |
| Breakfast Main | 1.83 x 2.10 | Ceramic Floor, Breakfast Bar, W/O To Yard |
| Living Main | 5.73 x 3.35 | Broadloom, O/Looks Backyard |
| Prim Bdrm 2nd | 3.20 x 4.04 | Broadloom, 3 Pc Ensuite, W/I Closet |
| 2nd Br 2nd | 2.90 x 2.80 | Broadloom |
| 3rd Br 2nd | 2.71 x 2.80 | Broadloom |
| XXXXXXXX | XXX XX, XXXX |
XXXXXX XXX XXXX |
$X,XXX |
| XXX XX, XXXX |
XXXXXX XXX XXXX |
$X,XXX | |
| XXXXXXXX | XXX XX, XXXX |
XXXXXX XXX XXXX |
$X,XXX |
| XXX XX, XXXX |
XXXXXX XXX XXXX |
$X,XXX | |
| XXXXXXXX | XXX XX, XXXX |
XXXXXX XXX XXXX |
$X,XXX |
| XXX XX, XXXX |
XXXXXX XXX XXXX |
$X,XXX | |
| XXXXXXXX | XXX XX, XXXX |
XXXXXX XXX XXXX |
$X,XXX |
| XXX XX, XXXX |
XXXXXX XXX XXXX |
$X,XXX | |
| XXXXXXXX | XXX XX, XXXX |
XXXX XXX XXXX |
$XXX,XXX |
| XXX XX, XXXX |
XXXXXX XXX XXXX |
$XXX,XXX |
| XXXXXXXX XXXXXX | XXX XX, XXXX | $2,350 XXX XXXX |
| XXXXXXXX XXXXXX | XXX XX, XXXX | $2,350 XXX XXXX |
| XXXXXXXX XXXXXX | XXX XX, XXXX | $1,800 XXX XXXX |
| XXXXXXXX XXXXXX | XXX XX, XXXX | $1,900 XXX XXXX |
| XXXXXXXX XXXXXX | XXX XX, XXXX | $1,695 XXX XXXX |
| XXXXXXXX XXXXXX | XXX XX, XXXX | $1,695 XXX XXXX |
| XXXXXXXX XXXXXX | XXX XX, XXXX | $1,660 XXX XXXX |
| XXXXXXXX XXXXXX | XXX XX, XXXX | $1,660 XXX XXXX |
| XXXXXXXX XXXX | XXX XX, XXXX | $375,000 XXX XXXX |
| XXXXXXXX XXXXXX | XXX XX, XXXX | $369,000 XXX XXXX |

Laurelwoods Elementary School
Elementary: PublicPrimrose Elementary School
Elementary: PublicHyland Heights Elementary School
Elementary: PublicMono-Amaranth Public School
Elementary: PublicCentennial Hylands Elementary School
Elementary: PublicGlenbrook Elementary School
Elementary: PublicAlliston Campus
Secondary: PublicDufferin Centre for Continuing Education
Secondary: PublicErin District High School
Secondary: PublicCentre Dufferin District High School
Secondary: PublicWestside Secondary School
Secondary: PublicOrangeville District Secondary School
Secondary: Public- — bath
- — bed
754 Cook Crescent, Shelburne, Ontario • L9V 3V2 • Shelburne



