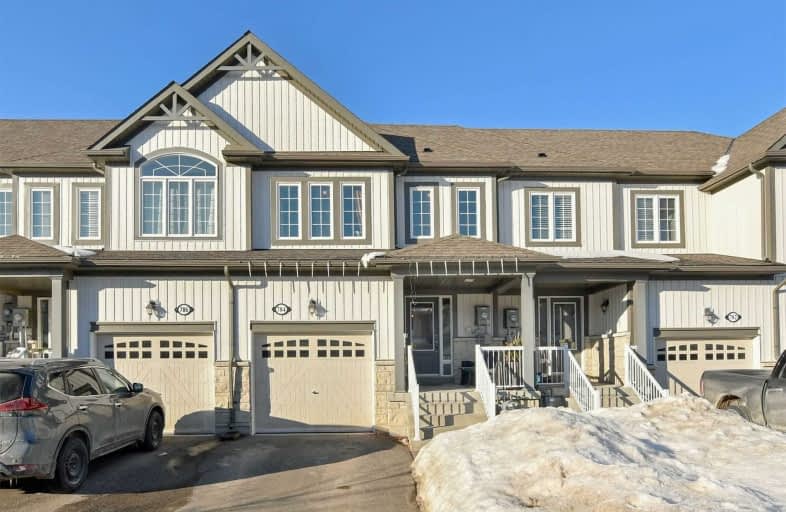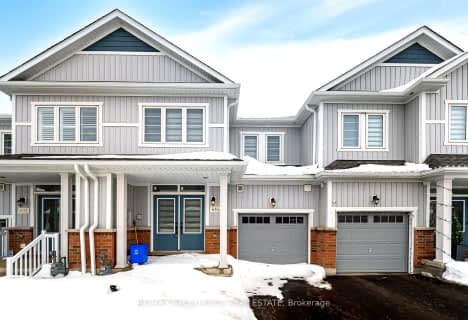
Laurelwoods Elementary School
Elementary: Public
15.75 km
Primrose Elementary School
Elementary: Public
5.79 km
Hyland Heights Elementary School
Elementary: Public
1.15 km
Mono-Amaranth Public School
Elementary: Public
18.43 km
Centennial Hylands Elementary School
Elementary: Public
1.94 km
Glenbrook Elementary School
Elementary: Public
1.04 km
Alliston Campus
Secondary: Public
28.11 km
Dufferin Centre for Continuing Education
Secondary: Public
20.67 km
Erin District High School
Secondary: Public
36.73 km
Centre Dufferin District High School
Secondary: Public
1.18 km
Westside Secondary School
Secondary: Public
21.87 km
Orangeville District Secondary School
Secondary: Public
20.74 km




