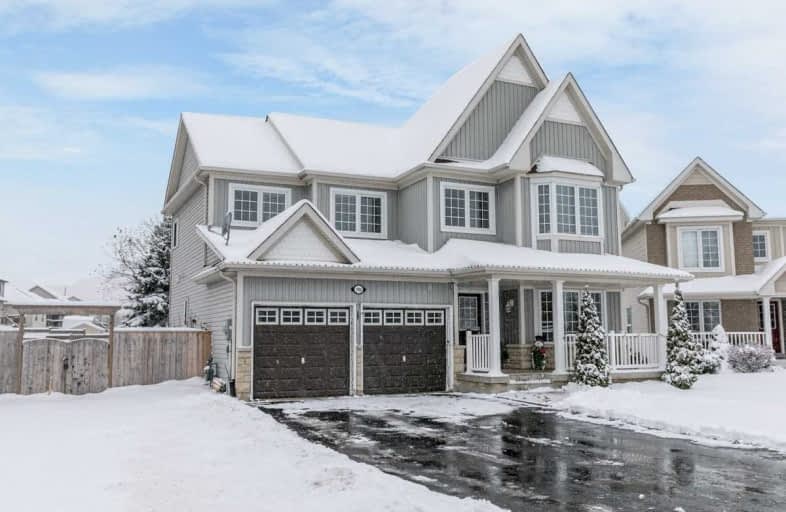
Laurelwoods Elementary School
Elementary: Public
15.44 km
Primrose Elementary School
Elementary: Public
5.13 km
Hyland Heights Elementary School
Elementary: Public
0.87 km
Mono-Amaranth Public School
Elementary: Public
17.76 km
Centennial Hylands Elementary School
Elementary: Public
1.26 km
Glenbrook Elementary School
Elementary: Public
0.24 km
Alliston Campus
Secondary: Public
27.51 km
Dufferin Centre for Continuing Education
Secondary: Public
20.05 km
Erin District High School
Secondary: Public
36.15 km
Centre Dufferin District High School
Secondary: Public
0.80 km
Westside Secondary School
Secondary: Public
21.29 km
Orangeville District Secondary School
Secondary: Public
20.11 km




