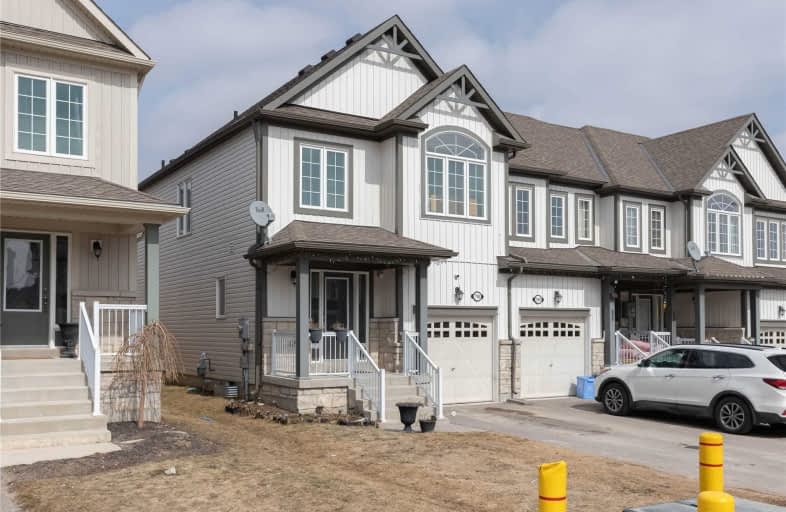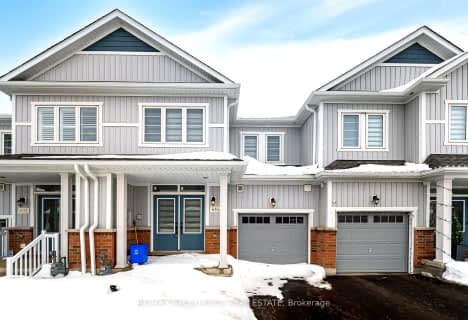
Laurelwoods Elementary School
Elementary: Public
15.76 km
Primrose Elementary School
Elementary: Public
5.81 km
Hyland Heights Elementary School
Elementary: Public
1.16 km
Mono-Amaranth Public School
Elementary: Public
18.45 km
Centennial Hylands Elementary School
Elementary: Public
1.96 km
Glenbrook Elementary School
Elementary: Public
1.06 km
Alliston Campus
Secondary: Public
28.13 km
Dufferin Centre for Continuing Education
Secondary: Public
20.69 km
Erin District High School
Secondary: Public
36.74 km
Centre Dufferin District High School
Secondary: Public
1.19 km
Westside Secondary School
Secondary: Public
21.88 km
Orangeville District Secondary School
Secondary: Public
20.76 km





