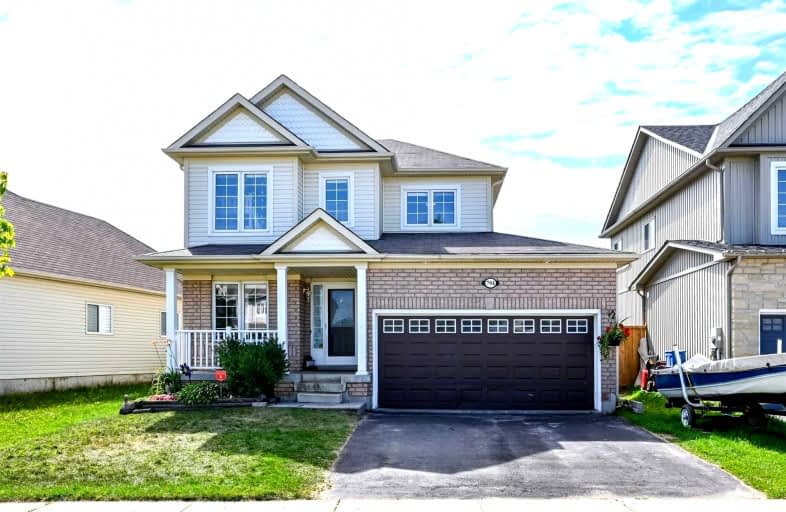
Laurelwoods Elementary School
Elementary: Public
15.50 km
Primrose Elementary School
Elementary: Public
5.04 km
Hyland Heights Elementary School
Elementary: Public
0.96 km
Mono-Amaranth Public School
Elementary: Public
17.77 km
Centennial Hylands Elementary School
Elementary: Public
1.29 km
Glenbrook Elementary School
Elementary: Public
0.24 km
Alliston Campus
Secondary: Public
27.41 km
Dufferin Centre for Continuing Education
Secondary: Public
20.06 km
Erin District High School
Secondary: Public
36.18 km
Centre Dufferin District High School
Secondary: Public
0.88 km
Westside Secondary School
Secondary: Public
21.32 km
Orangeville District Secondary School
Secondary: Public
20.12 km














