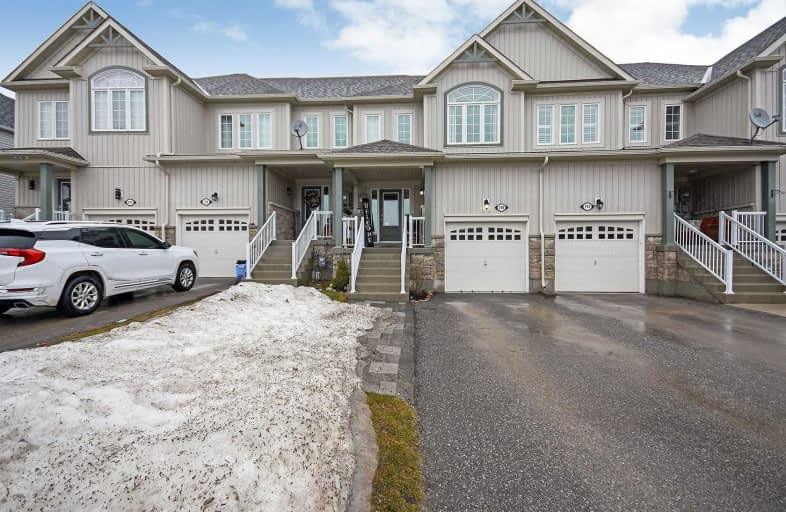Sold on Mar 15, 2020
Note: Property is not currently for sale or for rent.

-
Type: Att/Row/Twnhouse
-
Style: 2-Storey
-
Lot Size: 19.69 x 101.71 Feet
-
Age: No Data
-
Taxes: $3,160 per year
-
Days on Site: 3 Days
-
Added: Mar 12, 2020 (3 days on market)
-
Updated:
-
Last Checked: 2 months ago
-
MLS®#: X4719266
-
Listed By: Coldwell banker ronan realty, brokerage
Welcome To The Sunfield Model Freehold Townhome W1370Sqft Living Space An Inviting Front Porch Welcomes You Into The Spacious Foyer Main Flr Features A Powder Room & Open Concept Living Kitchen W Breakfast Bar. The Great Room Finished W Laminate Flooring W/O To Backyard. Upstairs Are 3 Bedrooms & 2 Full Baths. Master Features Lrg Windows, W/I Closet & Full Ensuite. Upper-Level Laundry Is A Convenient Feature. The Basement Is Awaiting Your Finishing Touches.
Extras
Includes, Fridge, Stove, Dishwasher, Washing Machine And Dryer, Agdo. Hwt Is Rental, R/I For Central Vac Basement Is Awaiting Your Finishing Touches. Family Friendly Neighbourhood Is Ready For You! Driveway Extended For More Parking.
Property Details
Facts for 796 Cook Crescent, Shelburne
Status
Days on Market: 3
Last Status: Sold
Sold Date: Mar 15, 2020
Closed Date: Jun 11, 2020
Expiry Date: Jul 12, 2020
Sold Price: $456,000
Unavailable Date: Mar 15, 2020
Input Date: Mar 12, 2020
Prior LSC: Listing with no contract changes
Property
Status: Sale
Property Type: Att/Row/Twnhouse
Style: 2-Storey
Area: Shelburne
Community: Shelburne
Availability Date: Tbd
Inside
Bedrooms: 3
Bathrooms: 3
Kitchens: 1
Rooms: 7
Den/Family Room: No
Air Conditioning: Central Air
Fireplace: No
Laundry Level: Upper
Central Vacuum: N
Washrooms: 3
Building
Basement: Unfinished
Heat Type: Forced Air
Heat Source: Gas
Exterior: Stone
Exterior: Vinyl Siding
Water Supply: Municipal
Special Designation: Unknown
Parking
Driveway: Private
Garage Spaces: 1
Garage Type: Attached
Covered Parking Spaces: 3
Total Parking Spaces: 4
Fees
Tax Year: 2019
Tax Legal Description: Pt Blk 250, Pl 7M56 Des As Pt 14 Town Of Shelburne
Taxes: $3,160
Land
Cross Street: Hwy 10 & Col Phillip
Municipality District: Shelburne
Fronting On: East
Pool: None
Sewer: Sewers
Lot Depth: 101.71 Feet
Lot Frontage: 19.69 Feet
Acres: < .50
Additional Media
- Virtual Tour: http://www.myvisuallistings.com/cvt/292718
Rooms
Room details for 796 Cook Crescent, Shelburne
| Type | Dimensions | Description |
|---|---|---|
| Kitchen Main | 2.13 x 2.74 | Tile Floor, Combined W/Great Rm, Breakfast Bar |
| Breakfast Main | 2.44 x 2.74 | Tile Floor, Combined W/Kitchen |
| Great Rm Main | 3.35 x 5.49 | Broadloom, O/Looks Backyard, Large Window |
| Master Upper | 4.57 x 4.27 | Broadloom, W/I Closet, 4 Pc Ensuite |
| 2nd Br Upper | 3.96 x 2.74 | Broadloom, Closet |
| 3rd Br Upper | 3.04 x 2.74 | Broadloom, Double Closet |
| XXXXXXXX | XXX XX, XXXX |
XXXX XXX XXXX |
$XXX,XXX |
| XXX XX, XXXX |
XXXXXX XXX XXXX |
$XXX,XXX |
| XXXXXXXX XXXX | XXX XX, XXXX | $456,000 XXX XXXX |
| XXXXXXXX XXXXXX | XXX XX, XXXX | $435,000 XXX XXXX |

Laurelwoods Elementary School
Elementary: PublicPrimrose Elementary School
Elementary: PublicHyland Heights Elementary School
Elementary: PublicMono-Amaranth Public School
Elementary: PublicCentennial Hylands Elementary School
Elementary: PublicGlenbrook Elementary School
Elementary: PublicAlliston Campus
Secondary: PublicDufferin Centre for Continuing Education
Secondary: PublicErin District High School
Secondary: PublicCentre Dufferin District High School
Secondary: PublicWestside Secondary School
Secondary: PublicOrangeville District Secondary School
Secondary: Public

